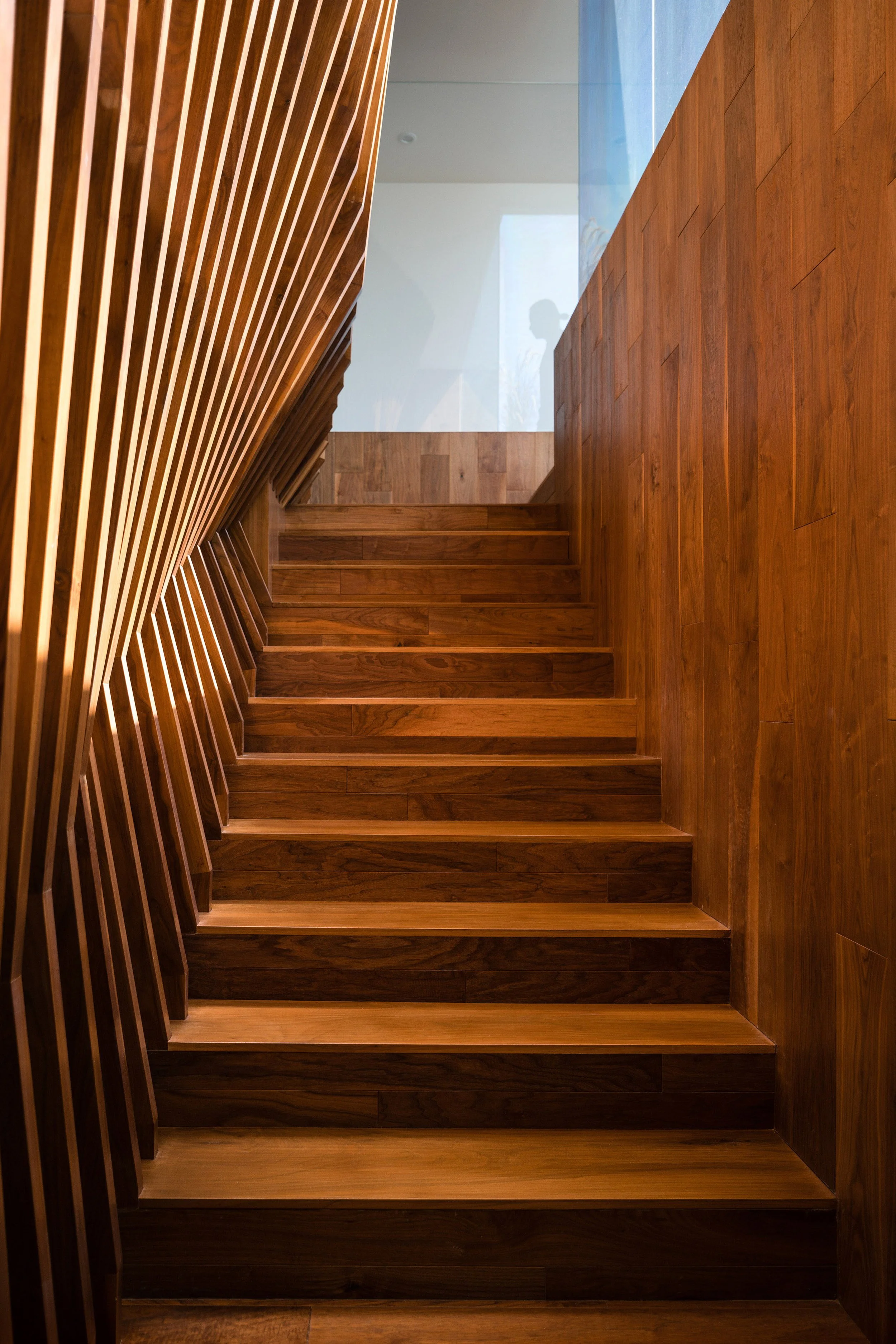
AIA LA Design Awards
“This renovation of a Frank Gehry-designed house has some exceptional elements to it, along with a very inventive way of using the staircase to convey movement and light. With just a couple of bold sweeping moves and gorgeous natural woods, Dan Brunn has created a very successful renovation. And if Frank Gehry hasn’t put his stamp of approval on this restoration, we imagine he would be pleased.”
HIDE OUT
Redesigning one of Frank Gehry FAIA’s early residential commissions required a careful balance between preserving the architect’s original vision and integrating artist James Jean’s personal aesthetic to create a cohesive, functional space that serves as a home, studio, and gallery. The result is a minimalist yet expressive transformation that respects the building’s architectural heritage while bringing it into a new era of creative use.
The first floor was reimagined as an open-plan environment to support both domestic life and artistic work. At its core is an oversized rectangular skylight, now softened with a translucent fabric that diffuses natural light into a warm, ambient glow. A sculptural, undulating staircase wall introduces movement into the space, while the use of raw, primary building materials recalls Gehry’s original palette and geometric experimentation.
In line with sustainable design principles, the home’s roof is equipped with solar panels, enabling the residence to operate entirely off renewable energy.
This thoughtful restoration has been celebrated widely, appearing in over a dozen publications. Wallpaper dubbed it a “crafted gem,” while Interior Design—which has featured the project five times—highlighted it as a benchmark in wellness-focused design. Editor Edie Cohen noted, “No doubt about it, Brunn’s brand of minimalism is a multi-layered affair.” The home remains Dan’s most awarded project to date, with the AIA LA Design Awards jury remarking, “If Frank Gehry hasn’t put his stamp of approval on this restoration, we imagine he would be pleased.”
Interior Design Magazine
“No doubt about it, Brunn’s brand of minimalism is a multi-layered affair.”
Edie Cohen, Editor
SIZE
3,600 sf
COMPLETION
2017
ROLE
Principal Architect / Interior Designer
AWARDS
2017 AIA-LA Residential Awards: Honor Award
2017 IIDA Design Competition: Finalist
2017 Interior Design Magazine: Best of Year Honoree
2017 Chicago Athenaeum: American Architecture Award
2017 Architizer A+: People’s Choice Award
2017 LA Business Council: Architectural Award
SELECT PRESS
Abitare
Architectural Digest
Artists’ Homes
Corriere Della Serra
Design Milk
Designboom
Dezeen
Elle Decor
Hypebeast
Interior Design Magazine
Luxe Magazine
Maison & Travaux
Surface
The American House
Wallpaper*

















