Arrowhead A Frame
LAKE ARROWHEAD, CA
1,800 SF
3 Story
Interior Design & Architecture
Rennovation Construction
Residential
Perched in the heart of Lake Arrowhead, CA, "Bern Double-A" is a masterfully crafted residential renovation that embodies a blend of the firm's signature minimalist sophistication and warm coziness. This project began with a derelict 1970s cabin, reimagined to capitalize on the A-frame wooden structure.
After an extensive search for an appropriate structure, Dan Brunn, FAIA, conceived plans to transform the space into a unique "double A-frame." The cross "T shape" of the design lent itself perfectly to this geometric exercise. Essential to the design is a careful weaving of old and new, to maintain a period-correct sensibility throughout the interior spaces. The biggest design alteration was the addition of a window wall along the short axis to open the loft space and enhance the overall spatial experience and thereby creating the signature double-A Frame.
A purposeful, restrained material palette achieves the timeless aesthetic for which DBA is known. Existing wooden beams and ceilings were sandblasted using walnut shells, maintaining the integrity of the wood, then lightly stained and sealed to create a smooth texture that matches the new wooden flooring.
Materials, light, color, and texture symbolize unique spaces. The main circulation core is clad in a dark navy blue, coordinating with the porcelain penny tile, carpet, and soft-touch Fenix laminate cabinetry. This tone is echoed in the exterior wooden siding and decks, providing a strong contrast with the light wooden bedrooms and common spaces.
The house is laid out within three floors: the ground floor serves as the main sleeping area, mechanical and services, the second floor hosts public spaces and one guest suite, while the third floor is an entertaining and sleeping loft. Upon entering, visitors are greeted by warmth and sophistication, inspired by Scandinavian and Japanese design.
Interior spaces are thoughtfully designed to maximize natural light, ventilation, and breathtaking forest views. The open-plan living area—featuring a minimalist kitchen, spacious dining area, and cozy living room—flows seamlessly toward the surrounding nature.
The sleek A-frame structure blends harmoniously into the picturesque surroundings, with cleverly positioned openings that create a sense of unity with nature. The use of lines, textures, and materials ensures a smooth transition between indoor and outdoor spaces, allowing residents to fully immerse themselves in their environment.
The cathedral-like living room features a unique layout, anchored by a wood-burning fireplace clad in tumbled boulder on one end and tall glass windows with forest views on the other. A semi-circular sofa connects to the fireplace while capturing forest views and providing a direct line of sight to the television mounted on a wood-clad wall. The space is illuminated by hidden cove lighting that bathes the vaulted ceiling in a warm glow.
Transitioning from the living room to the dining area, the architect carefully matched the dining table to the wooden floors, creating a subtle connection to the kitchen. The two-tone kitchen, inspired by 1970s materials and details, has been updated thoughtfully. One half features white Fenix soft-touch laminate cabinets and Dekton countertops, while the other half integrates into the wall with dark blue-grey Fenix laminate. Dan emphasizes, "It was important to balance new and old to maintain the period-correct essence of the cabin." The cabinets include a thin dark border reminiscent of 70s kitchens, with custom wooden door pulls matching other features throughout.
Ascending to the third-floor loft, visitors are captivated by the soaring cathedral ceilings and surrounding forest views. The loft is enhanced by two linear coves of light, with a new window at the end designed to frame the forest beyond, echoing the existing glass in the living room below. Unlike the other spaces, the floors are fully carpeted, imparting a soft character to this playful room. Built-in cabinetry houses an extensive collection of period-correct artifacts, including a turntable and vinyl records, while mid-century inspired furnishings and a Noguchi Akari lantern complete the space.
Between the second and ground floors are bedrooms designed as serene retreats, featuring plush area rugs, soft fabric-lined wall coverings, wooden flooring, and matching Scandinavian furnishings. Each of the three rooms has unique elements, with the primary bedroom offering a cozy reading nook adorned in Porsche x Backdrop Irish Green siding, contrasted by a velvet sofa. Wall sconces and floor lamps provide a soft glow along the fabric curtains.
The Arrowhead Double A-Frame is a thoughtfully executed work of interior design and architecture, seamlessly blending style, comfort, and natural beauty. Sustainability has always been at the forefront of Dan's approach. Here, reducing waste and preserving existing structures was paramount. A minimal design strategy involved making only essential framing changes and leaving existing materials undisturbed. The exterior of the house remains unchanged to avoid further waste, while upgraded windows and doors, new insulation, an ultra-efficient heat-pump system, low-flow plumbing, and high-efficiency LEDs contribute to a significantly improved sustainable design.





























Coffee for Sasquatch NYC
NEW YORK CITY, NY
800 SF
Interior Design
Rennovation Construction
Hospitality
From Los Angeles to New York, Coffee For Sasquatch’s 2nd location brings new life to the streets of the Nolita neighborhood. As passerby’s glimpse into the framed windows of the black facade, they will notice that the coffee shop lives in a forest of green, with the Sasquatch peeking out to welcome them in.
Upon entry, custom wallpaper by artist James Jean draws in customers, transporting them from the city into the Sasquatch forest. Jean re-interprets the idea of the creature’s forest with oversized flowers and leaves as if they were sized for her, allowing customers to experience the Sasquatch world.
As the customer moves through the space, they will notice that there is no direct light. Every surface softy glows as if it was lit from the sunlight beyond the golden ceiling. Hints of light illuminate the edge of the white Corian wall, and through the hanging plants as if sunlight is peering through its leaves. The Corian wall is a bookend to the customer, where they are greeted with custom designed menu graphics. Behind it is an all-stainless steel kitchen, creating a clear distinction between the front-of-house and back-of-house spaces.
The curves of the custom terrazzo counter and the gold angled ceiling, both reminiscent of the Los Angeles location, gently guides customers as they move from the entry to the seating area. The terrazzo is a deep green with gold and blue aggregates hinting at the mosaic tiles on the floor and the ceiling above. In contrast, the golden angles of the inverted-pitch ceiling encompasses the central light, utilizing it not only to bring light to the entire coffee shop, but also as a visual to lengthen and bring height to the space.
Separating the entry from the seating area, the “all-in-one” merchandise display is designed to serve a variety of purposes. It integrates the the handrails and guardrails, while also housing the waste bins. The proportions and design of the display case was purposefully thought out to hold the coffee shop’s small items like tumblers and hats, and become a place where larger clothing items could be hung as well.
As the green terrazzo counter ends, a walnut counter and bench begin. Representative of the tree trunks of the forest, these materials ground the customer back from the Sasquatch forest to the reason they came in the first place - the Coffee for Sasquatch experience.
Behind the bench hides the 10-foot-tall Sasquatch. The mascot is made of half-inch thick custom cut acrylic and is finished in the same gold as the ceiling. Her eyes peer out between the hanging plants as if she is looking onto those eating and drinking within her home.
Along the storefront windows is the custom terrazzo counter with walnut bar stools. Sitting here and looking back at the urban landscape, customers are able to readapt from the Sasquatch forest and back into the concrete jungle of New York City.






















BRIDGE HOUSE
LOS ANGELES, CA
5,000 SF
2 Story
New Construction
Residence
A one-of-a kind “bridge house,” that will, literally, bridge over a stream. The 4,500-square-foot home will serve as a demonstration of innovative systems and forward-thinking processes. The design exemplifies Brunn’s signature minimalist aesthetic evident in dynamic spatial choreography of light and volume. “The idea is to do something extraordinary with ordinary means,” says Brunn.
In partnership with Dwell, Dan Brunn Architecture is bringing a new kind of residence to Hancock Park in Los Angeles. When completed, Bridge House will stretch 200 feet across the grounds, straddling a brook in an architectural maneuver that gives the project its name. When principal Dan Brunn purchased the property, his initial plan had been to renovate the existing home. The seeds of Bridge House were sown, however, when he visited the Breakers in Newport, Rhode Island. Though the Italian Renaissance-style mansion that was the Vanderbilt family’s summer retreat is a far cry from the modern profile of Bridge House, it sparked an idea for Brunn.
“I fell in love with the motor court and entry,” says Brunn. “Back at the site, I started with a motor court, and the bridge evolved because of the structure. I could go right over the river instead of biasing the whole house on one side.” The river forms a natural division for public and private spaces in the residence, marking the point where one circulation transitions into another: “Instead of a first floor and second floor, you think of it in terms of length.” During the construction phase, the contractor is using leftover pipe from a previous project and a covering of soil and wood from the site to fashion a temporary bridge for builders to cross.
Dan Brunn Architecture prides itself on the economy and efficiency of its designs, so the firm was eager to incorporate BONE Structure’s steel system in Bridge House. Combining classic post-and-beam structure with energy-efficient solutions, BONE Structure delivers a flexible, durable, and sustainable product. “Building construction technology is so far behind, and we haven’t really progressed,” says Brunn, “so we were excited by the prospect of not having waste.”
Brunn is also collaborating with Western Window Systems to outfit the dwelling with state-of-the-art solutions such as Series 600 Multi-Slide Windows and a custom Series 980 Pivot Door. Thanks to thermally broken aluminum and dual-pane low-E glass, they lessen the home’s ecological footprint while providing a direct relationship with the outdoors. “Working the systems together makes a lot of sense,” says Brunn. “You want to try to get the whole envelope of the building thermally sound.”




























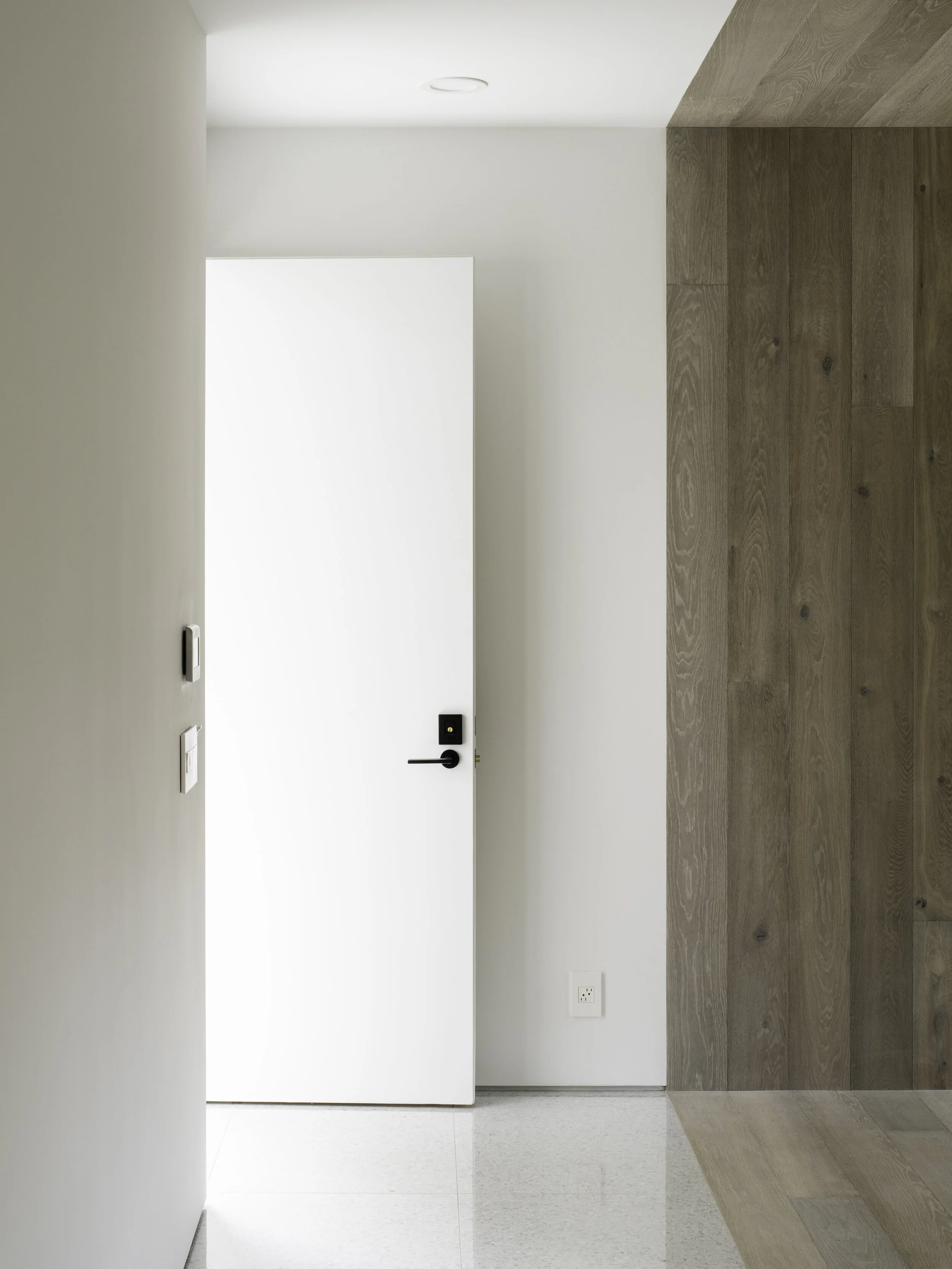






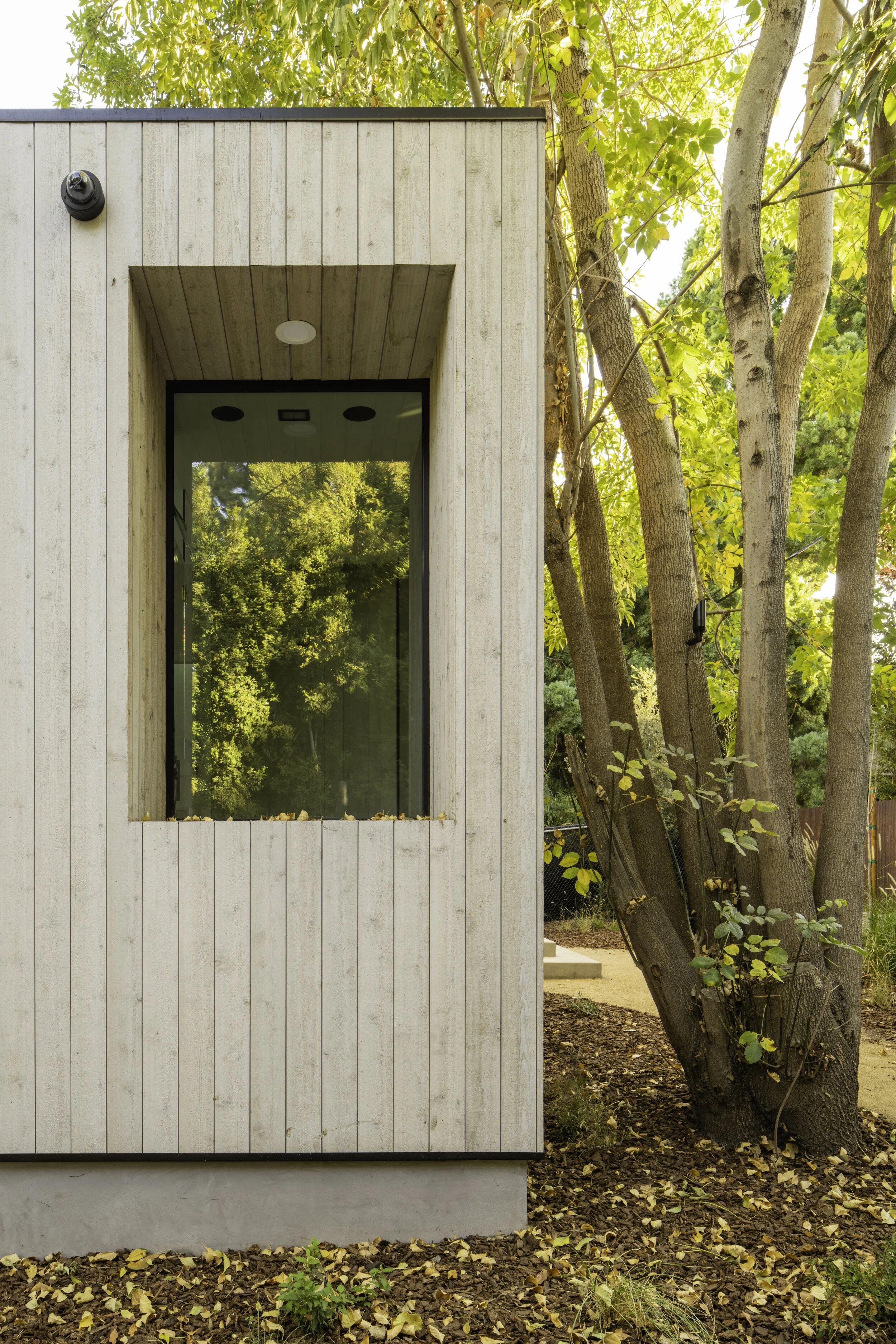









RtA Los Angeles
LOS ANGELES, CA
1,500 SF
1 Story
Interior Design & Architecture
Rennovation Construction
Retail / Commercial
Dan Brunn Architecture has received three awards for the innovative design of fashion brand Road to Awe’s (RtA) flagship store located on Melrose Avenue in West Hollywood, CA. The renovation of the 1,200-square-foot, 1970s building—as streetwise as the clothes displayed inside—features a dream-like space with complex geometric precision, meditative sensations, and positive/negative dualities. The project has been recognized by the American Institute of Architects, Los Angeles (AIA│LA) with the 2017 AIA│LA Design Merit Award, the 2017 Westside Urban Forum Design Honor Award for retail projects, and VMSD magazine’s 2017 Retail Renovation of the Year. These industry accolades have been bestowed to Dan Brunn Architecture for its first retail design project.
Graced with street exposure from two sides, RtA proclaims its presence to the public with angled black façades for a cohesive, sculptural experience. Instead of installing typical, full-height storefronts that allow the merchandise to be viewed at a glance, the firm reduced the amount of exterior glass to create a more exclusive and voyeuristic atmosphere. A large window is set at an angle to face traffic moving east, while smaller windows provide interior views at the pedestrian scale. An added sense of mystery is achieved by the new “floating” canopy in front of the building. A floor-to-ceiling pivoting door seamlessly blends with the black exterior when closed, and generously welcomes shoppers when open.
Inside the 10-foot-tall space, a circular interior garden, featuring an olive tree surrounded by grass and a curved wooden bench, contributes calm and brings a mannered sense of nature into the scene. The tree is planted under a skylight that mirrors the turf/bench circle and filters sunshine into the space. This introduction of nature is meant to provide the “awe” represented by the fashion brand.
“This is a really innovative, playful, and whimsical design for retail architecture,” said the AIA|LA Design Awards jury, who honors design excellence by noting some of the most significant completed projects internationally by Los Angeles-based architects. “The use of visual tricks and cues, subtle plays on light and shadow, and the installation of the olive tree in the middle of the space—highlighted with the circular skylight—create captivating moments that are quite wonderful.”
Merchandise display areas stretch along the sides of the 30-foot-by-40-foot space composed of concrete floors, black mirrors, wood surfaces, and blackened steel beams. Clothing is hung on a custom hardware system of suspended roller tracks set into soffits and beams. Hangers can easily slide to reveal the layers of merchandise or be moved aside to accommodate special events. Custom-designed wooden cases extending to the beams rotate to reveal mirrors or positive/negative insets that display for-sale books and accessories.
At the rear of the store, a fitting room and bathroom flank a generous waiting area with a long cantilevered blackened steel bench where friends/stylists can sit while customers try on clothes. Not merely a changing/waiting area, this nook serves as a catwalk for customers, as the large fitting room door swings open to reveal a nine-foot-by-eight-foot mirror. The space is completely clad in ash on the floor, ceiling, and walls to unify this area. A backlit “T”—formed by slots and recesses in the wood surfaces—takes on the asymmetry of RtA’s logo lower-case letter, further symbolizing the brand.
In addition to the Los Angeles location, the firm has been commissioned to design RtA’s next retail space in New York City. Dan Brunn Architecture designed the architecture, interiors, and lighting of RtA, while additional project team members included Kaisei-en (landscape design), Modaa Construction (general contractor), Perfect Design (MEP), Gordon Polon (structural engineer), Tako Tyko (neon signage environmental graphics), and Brandon Shigeta (photography).




















RtA New York
NEW YORK CITY, NY
1,800SF
1 Story
Interior Design
Rennovation Construction
Retail / Commercial
Third in the series for the brand’s location, the design set out to evolve the language established at the Los Angeles and Las Vegas shops, while also contextualizing for the more gritty and historic Soho district. Within the 14-foot-tall space, there is a mixture of varying materials, seamlessly put together through careful detailing. Anything from wood plank floors, rubberized red fitting rooms, Corian surfaces, to blackened steel beams, and Baccarat crystal create a minimalist backdrop to the edgy fashion design house.
The space is setup along a central axis, into two distinct zones, each for different collections. In response to the pandemic, the notion of creating more intimate and smaller spaces set within one large space was achieved by the insertion of new structural blackened steel I-beams installed at ceiling height, with hanging displays attached. This design allows for flexibility, as well as the creation of “rooms” defined by the product.
Merchandise surrounds visitors in display areas stretching along the axis. Clothing is hung on a custom blackened steel hardware system suspended from the blackened steel I-beams. Hangers easily slide to reveal the layers of merchandise and maintain the richness and depth of space integral to the design.
Bifurcating the space, is a dramatic art installation by the architect, in collaboration with Baccarat. Famous for their fine crystal, Dan Brunn set out to create a “crystal disco ball”. By a chance encounter, he discovered that there were bins and bins of broken crystal destined to be discarded. The immense, 40’ x 3.5’ mirrored sculpture encases nearly 1,000 pounds and $1m of Baccarat crystal. Each of the geometric, mirror clad, display cases is uniquely crafted and carefully proportioned. Starting with a very low box at the entry area, the boxes vertically lengthen as they reach the rear of the store, with more and more reflections and light being emanated, in relation to light levels. Each display is backlit with powerful LED lights set in deeply to shine through the fine fine crystal shards. You can find anything from a candelabra, dish, flute to limited edition Baccarat collaboration pieces within the cases.
Set to the rhythm of the beams and display boxes, the existing planked wood floor is epoxy painted in a gradient from white to black. With white being closest to the oversized glass facade, minimizing glare and allowing light to penetrate deep into the space. The darkest of the ten bands meets up to the Red Room.
Towards the rear, a custom designed Parisian Café style red velvet sofa is flanked by arched fitting rooms. Each of the arches is lit with red LED lights and lined with matching red velvet curtains. Uniquely, set in one of the fitting rooms, an existing eroded brick wall was left in tact and celebrated, using the traditional Japanese “Kintsugi” technique of golden joinery. The beauty of the imperfections is revealed with a playful touch.
At the terminus of the 90’ long central axis, is a projection wall. In collaboration with RTA, the screen artfully displays the latest collections in sync to the space.



















RtA Las Vegas
LAS VEGAS, NV
800 SF
1 Story
Interior Design
Rennovation Construction
Retail / Commercial
After a successful rollout together, for their second store, RtA once again enlisted Los Angeles architect Dan Brunn, AIA, to create an ephemeral dream-like space with geometric precision, optical illusion, and positive / negative dualities. The streamlined boutique proclaims its dark grey concrete black façade with a blackened steel archway to the public. Dan Brunn Architecture renovated a 500-square-foot space within the Wynn Plaza to create an entirely new retail experience. Within the 15-foot-tall space, there is a mixture of varying materials, seamlessly put together through careful detailing. Anything from porcelain terrazzo floors, illuminated glass shelving wall, shearling archway, Corian surfaces, to blackened steel beams, creating a minimalist backdrop to the edgy fashion design house. A dramatic infinity mirror by artist Peter Gronquist evokes wonder to draw in visitors.
Instead of the ubiquitous glass storefronts that allow the merchandise to be viewed at a glance, Brunn reduced the glass frontage to create a more exclusive and mysterious atmosphere. A large archway entry punctuates the grounded concrete facade. On axis to the infinity mirror, a one point perspective is created to enhance the depth of the design. Reducing the size of the windows lends an air of exclusivity, offering a selective experience of the brand and encouraging the curious to venture inside to discover the goods. An added sense of mystery is achieved with the floor-to-ceiling backlit floating glass shelving, a true innovation in detailing, and first of its kind. There is a consistent design interplay between open and closed, light and dark, and exposure and concealment.
The interior of the store is organized on axis to the archway, with a custom commissioned infinity mirror by Peter Gronquist. The artwork is inset within the shearling clad archway, evoking the brand’s own materials, and also using the soft texture in opposition to the hard materials. Being a very matte material, there appears to be complete darkness, with the infinity mirror backlight, floating.
Merchandise surrounds visitors in display areas stretching along either side of the axis. Clothing is hung on a custom blackened steel hardware system suspended roller tracks set into blackened steel beams. Hangers easily slide to reveal the layers of merchandise and maintain the richness and depth of space integral to the design.
A custom-designed all glass shelving system is backlight at each intersection, offering a look that is reminiscent of a sci-fi film, and builds on the illusionary theme to the space. Merchandise has a light feel, almost again appearing to float, while the lit edges play a spatial game of geometric parallax.
Cases extending to the beams rotate to reveal mirrors or positive / negative insets that display for-sale books and accessories.
Brunn also configured built-in ash furniture in the showroom to animate the space with a lively play of symmetry and asymmetry through careful calibration of pure elements. The rectilinear sales desk at the front precisely aligns with the slab bench at the back. At the space’s midpoint, an imaginary line created by the sales desk and the slab bench appears to “slice” a circular seat, creating an alignment with the edges of the other furniture.
At the rear of the store, a fitting room and a bathroom flank a generous waiting area with a long can_levered blackened steel bench where friends can sit while shoppers try on clothes. Not merely a changing/waiting area, this nook serves as a catwalk for customers, as the large fitting room door swings open to reveal a 9 foot by 8 foot mirror. The space is completely clad in ash on the floor, ceiling, and walls to unify this area. A backlit “T”—formed by slots and recesses in the wood surfaces—takes on the asymmetry of RtA’s logo lower-case letter, further symbolizing the brand.









Hide Out
LOS ANGELES, CA
3,600 SF
2 Story
Interior Design & Architecture
Rennovation Construction
Residential
An expressive stairway serves as the home’s sculptural statement leading from the entry into the living room, which slightly protrudes into the walkway. The shifting shapes and angles are in homage to Gehry as well as to Jean, who features flowing arabesques in his detailed work. Brunn instilled a feeling of openness and continuum throughout the first-floor home/work space by creating a gallery-like setting for changing art displays. He added new windows and re-thought Gehry’s rectangular skylight by outfitting it with stretch fabric to create an ambient glow, and installing LED lights to emit color.
A 14' x 12' pivoting wall at the far end of the house hides or reveals a multi-purpose room and library. A built-in murphy bed emerges from the floor-to-ceiling bookcase to transform the library into a guest bedroom. The library offers varied storage areas, shelving for books, and closed cupboards. Taking cues from Japanese tea houses, Brunn designed a wooden box-like volume within that space for a variety of activities: social gatherings, meditation, or music performance. A lush Japanese garden is visible and reachable through the glass sliders and features traditional plant species.
Upstairs, natural light seeps into the stairwell tunnel through a glass-enclosed, open-air meditative garden accessible through the master bathroom. Previously boxed in with no access to the outdoors, this area was designed as a garden space by Brunn to acknowledge Gehry’s original intention to make the area an encased greenhouse. This respite organizes the second level, and expands the otherwise small landing.













No. 9 Dream
LOS ANGELES, CA
2,400 SF
2 Story
Rennvation Construction
Residence
Nestled in the Hancock Park neighborhood of Los Angeles, architect Dan Brunn's private residence became an expression of his signature style. The house was transformed from a typical 1950s Los Angeles bungalow into a minimalist retreat. The remodeling process delicately balanced a nostalgic facade while transforming the interior spaces to accommodate present-day domestic activities with a clean,open-air feeling. Throughout the home, the architect's design aesthetic is evident in his utilization of provocative spatial choreography and harmonious connections between light and volume. The sheer openness and expansion of the main entertaining space, in conjunction with the views to the backyard and the filtering skylight system, make the house a true California classic.
Upon entry, there is a sudden sense of compression and expansion as the visitor is propelled into the home's center. This dramatic gesture of arrival is further amplified by the compact foyer space that abruptly breaks free to uncover a soaring entertainment room and a living room with sunlit beams. The architect removed all the walls to open the floor plan and create an expansive entertaining room. This large-scale central space combines the living and dining rooms as well as the kitchen. Sewing together these areas into a single, seamless environment allows the free flow of air, light, and circulation.
Several west-facing skylights were installed against the crown of the roof's ridge beam to further open the home. This design element brings the outdoors into the living and dining areas with bold rays of sunlight. When light enters the room, dramatic diagonal lines of rectangular shapes form
on the wall to evoke natural art. The skylights flood the room with cascading sunlight and extra ventilation.
A stone-colored rug outlines the living room. Modern furnishings with clean lines and neutral colors c reate an illusion of lightness to complement the open room. A light-grey sofa anchors the space to provide airiness and comfort, while two black leather side chairs provide added seating. A side table features a hand-woven base with walnut wood surface to soften the hard lines within the space. Beside the sofa are two knit poufs-one yellow,one grey-for casual relaxation on the floor. Brunn constructed the vibrant-colored wall art from a large sheet of maple-wood veneer plywood painted with bold acrylic paints. It depicts the world's flags meshed together with two ribbon patterns to symbolize global harmony.
Directly across the living room is the dining area featuring a neutral color palette to maintain visual balance between spaces. The sleek,blonde-wood dining table is topped with white DuPont Corian to allow easy cleaning. The blonde-wood-framed chairs include black, 3-D knitted anthracite-mesh backs to provide extreme comfort and stacking ability. Nestled in the corner is Brunn's bass guitar that he adorned with the same flag patterns as the painting. The furniture in both the living and dining rooms is minimal, to keep the space open and uncluttered.
Brunn believes the kitchen is the heart of the home. Sleek, ultra-white custom-designed cabinets are made of back-painted starfire glass adhered to baked-on lacquered fiberboard panels. The refined space offers easy maintenance and cleanup for messy cooking. A glass-top breakfast table and wood-and-mesh chairs sit in front of the kitchen's bay window, which provides exterior views and abundant natural light. Hanging from above is a mirror-glass globe pendant to evoke a contemporary vibe.
Above the kitchen and below the skylights sits an inviting loft space cleverly accessible with a hidden ladder that retracts into the laundry room. Serving as a private sanctuary, the loft is filled with design books, old records, and a vintage 1978 Pioneer Hi-Fi stereo. The loft adds more height to the central living space,while remaining open to views below. Opening the ceiling necessitated the addition of a new wooden post, which the architect left as natural wood to add warmth and acknowledge the structural work done on the house. A thin glass railing, floating elegantly along the perimeter, encloses the loft while keeping the central living area visible. The ledge on the other side of the glass features the architect's most prized possession- The Beatles"Can't Buy Me Love" 1000% Kubrick Set. The large,cartoon-like plastic and rubber figures of the Beatles-the architect/musician's all-time favorite band-adds a pop of color and whimsy.
The vast,open spaces continue in the master bedroom. White and neutral tones manipulate the area, along with a magenta-striped carpet and black Eames lounge chair to provide the only color accents. The master bathroom consists of large-format porcelain tile, blond-wood cabinets, and a glass-encased shower- all following the architect's notion of the beauty of simplicity. A clerestory window stretches along the full length of the basin wall. The backlit mirror sheds glowing light into the space.
Retractable glass sliding doors from the home's central space create a grand welcome into the backyard. The shelf above the doors is framed in order to store various design objects, while hiding the curtain track. A colorful, 20-can series of limited-edition Andy Warhol real cans of Campbell's Tomato Soup curiously draws the eye upward. A covered patio includes a sofa, lounge chairs, and coffee table for outdoor enjoyment. The backyard becomes an open space used for entertainment and features a board-formed concrete kitchen with barbecue and whirlpoolspa.

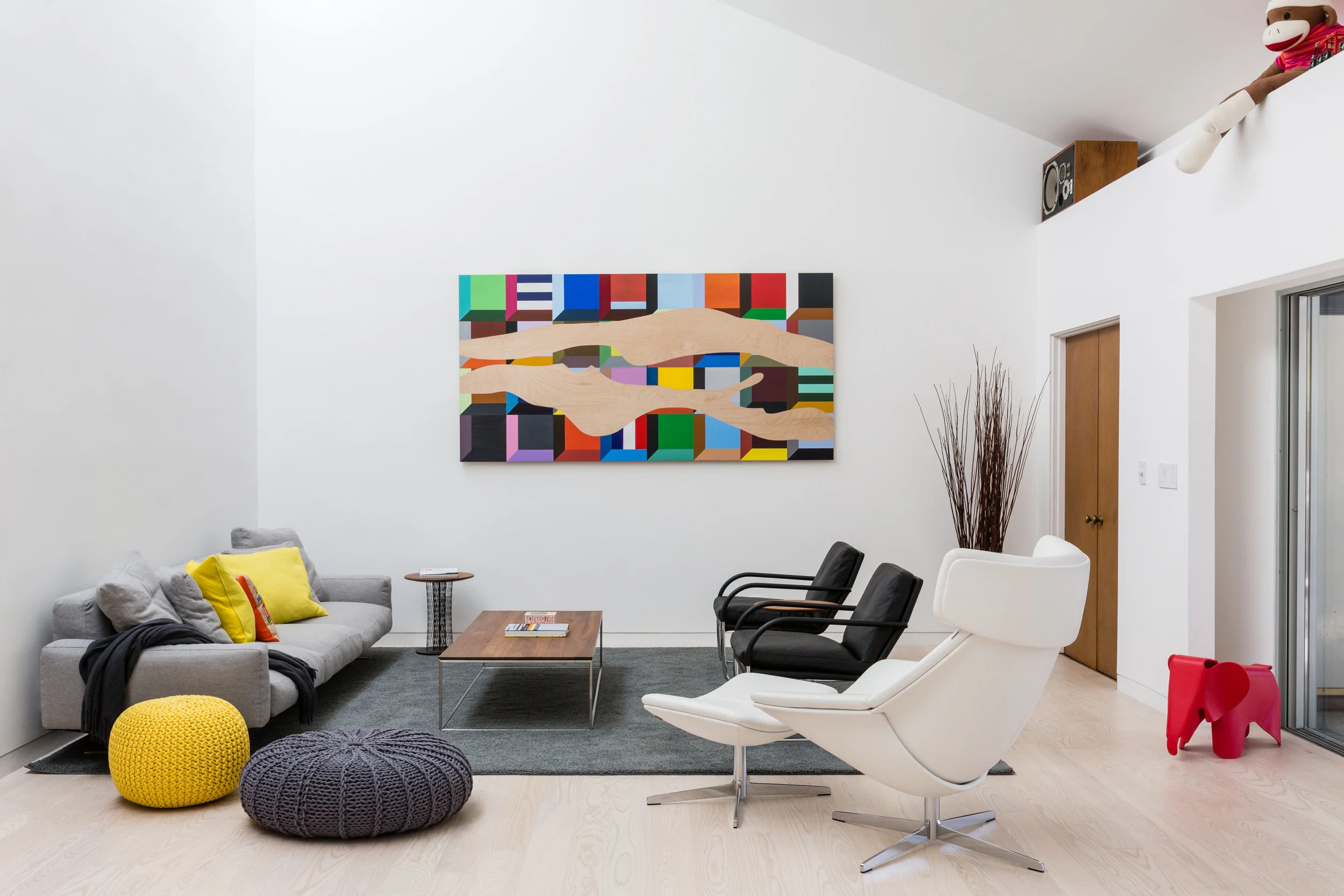






Coffee For Sasquatch LA
LOS ANGELES, CA
1,200 SF
Interior Design
Rennovation Construction
Hospitality
Dan Brunn Architecture transformed a former art gallery into the first Coffee for Sasquatch location by implementing a playful, modern design. The Melrose Avenue coffee shop creates a mystical environment evoking the forest where Sasquatch lives. The front of the store features an outline of the hairy folkloric creature with surrounding real living greenery to add depth and texture to the space. The service counter, finished in beechwood, extends from the plantings to symbolize a growing tree branch from the forest. A mix of materials and an abstract mural continue the essence of wilderness theme and create a visually dynamic environment. custom-designed built-in seating curves along the walls and coffee bar providing comfortable spaces for eating, drinking, and socializing. These distinctive elements are clearly visible through the new storefront to create an iconic image for the shop along the street.
Upon entry, customers are welcomed by an 11-foot-tall representation of the brand’s Sasquatch logo made of brown powder-coated steel and set within a seven-inch-deep living plant wall. sasquatch, known for being predominately frightening, serves as the shop’s friendly mascot to greet and intrigue patrons. The living green wall, designed in collaboration with Habitat Horticulture, features a range of plant species inspired by the natural forest, such as Velvet Leaf Philodendron, Male Fern, Blue Star Polypodium, Southern Maiden Hair Fern, Button Fern, and Norfolk Island Pine.
From the entrance, customers are drawn in along a central axis, accentuated by light and volume. This catwalk-like path ignites a feeling of movement and appears to elongate the space. A Barrisol ceiling streches over LED lights to create an ethereal glow above the pathway. The ceiling is designed as an inverted pitched roof leading up to light coves with flowing vines to create a sense of endless height to the space.
The beechwood service counter represents a tree branch emerging from the forest and seamlessly extends through merchandise and food display cases to an integral bench where coffee purveyors canrelax while waiting for their orders. DBA designed this bench and bar area to encourage employee interaction and engagement with customers. Rather than hide baristas from view, the scale and form of the the coffee bar serves to invite dialogue. A variety of materials have been used to add texture to the space, such as the natural beechwood counter, terrazzo floors and seating areas, and Calacatta Nuco Caesarstone on the coffee bar, backsplash, and menu board. Custom-designed menu graphics provide easy visibility on both sides of the Caesarstone menu board.
In contrast to the sharp lines of the path, the built-in seating areas at the heart of the coffee shop are defined by flowing, curved surfaces of pour in place terrazzo. Curved Wood chairs designed and manufactured by the Swedish company Hem in European beech extend the forest theme. DBA custom-designed beechwood tables with soft angles to tie the curves of the chairs and seating built-ins together.
On the wall opposite from the Sasquatch living wall, a site-specific, hand-painted abstract mural created by Oakland-based artist Hueman evokes the mystery of the forest. Titled The Mist, the image features grey cloud forms, along with geometric shapes, to represent the unknown and secretive world inhabited by the giant creature. The light-colored walls and ceiling form a pale envelope to showcase the mural, living wall, wood furniture, and surfaces within the interior.



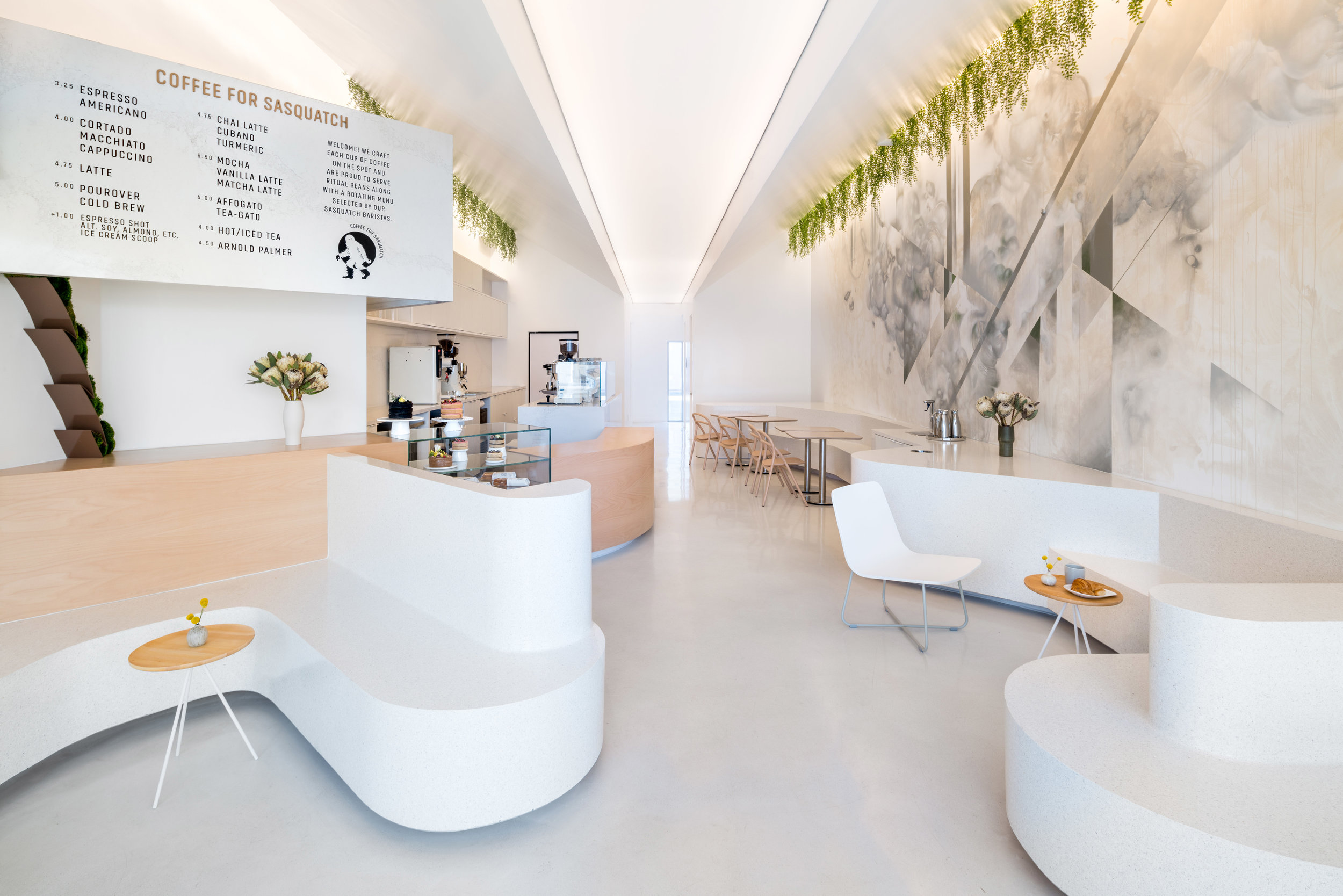



Tangerine
LOS ANGELES, CA
3,500 SF
1 Story
Interior Design & Architecture & Historic Preservation
Rennovation Construction
Residential
Existing Conditions
Single story, mid century relic that was left untouched since completed. The house is situated on top of a hill in Baldwin Hills (Los Angeles). Views across the horizon all the way to the Pacifc, Palos Verdes and LAX.
Mission
Honor the beauty of the original Mid-Century modern home, and lift it to modern day living conditions, all the while incorporating unique touches for Amy and her family.
Amy is a master at her craft, known for invoking a vivid array of colors, and has collected a beautiful array of local, and international art.
Courtyards: The plan of the house also has a couple of inner courtyards, though neglected, we wanted to emphasis the power of weaving interior with exterior, and how through careful architecture, nature can be uplifted. One of the courtyards is off of the secondary bedrooms, experienced through the hall, with a custom rug made by local artist, Shelby Drabman. There’s a strong dialogue between the vibrant weave of the runner rug, and the natural foliage of the tree, within the sky court.
We’re often looking to elevate experiences, at the primary bath room, we’ve taken advantage of the other courtyard, by opening it up to the shower. A new shower was located fronting the courtyard, taking in the nature and sky, but the real key moment is the sliding glass door. Not entirely evident upon first look, this door slides completely open, to allow one to shower “outdoors”. Though covered and protected by the roof of the home, when one slides the door open, you’re completely entrenched in the wonder of the courtyard.
Though the home is defined by its Mid-Century roots, we were also careful to honor the playfulness of the family, and Amy’s unique approach. There are hints of pastel colors throughout, unique brass hardware, textured vs. smooth materials, and of course terrazzo.
Den: The wet-bar in the living room was retained, though modified. Here, we worked with our long term partners Concrete Collaborative, using their Trails tiles, in a light pink tone, with beautiful linework. The wet bar is now more playful, and vibrant, also featuring a terrazzo countertop with large aggregate, also by Concrete Collaborative. Just to the right, we resurfaced the existing fireplace in smooth plaster, with a new skylight above, punctuating the space with a ribbon of natural sunlight. The rest of the room had its original wood library walls refinished, and is filled with beautiful books and collectibles.
Kitchen: Now having done a few of these homes, we’ve done our research into materials, and living conditions. The cabinets pay tribute to the era, with their fine vertical grained woods, and we carefully hid as many of the appliances as possible, to give the space a timeless look. The overall color tone is neutral. A connection to the outdoors was paramount, as well as a very livable place for the family to eat. We designed a new eating nook, with a built in bench and table, flanking the floor to ceiling windows. The nook is placed alongside one of the sliding glass doors, allowing for al fresco dining, and commanding views of the garden.
The kitchen island is punctuated by a new skylight directly above, and there’s also a carefully added new window, set within the shelving wall, allowing new views to the garden beyond.
Family Room: Minimal and comfortable were our objectives. Stated with again cleaning up the existing fireplace, though this time skinned in white plaster. The tones of the architecture are soft white, with the vibrancy emanating by the furniture selection. Fun mustard yellow tones, with some hints of green. The room opens to the garden, with new sliding glass doors, and frameless corner windows.
Dining Room: One of the simplest, yet effective alterations to the house was done by the addition of a new skylight. Situated right at the corner of the room, the light reflects, and showers the room with sunlight, playing off the blue tones of the art and furniture. The ever changing wash of light is akin to a sundial.
Exterior: Very careful to honor the structure and rhythm of the existing home, we set out to make the changes as minimal and seamless as we saw fit. Form the front, the existing brick wall was skinned in a smooth plaster, reducing the material palette and emphasizing the beautiful geometric proportions. This also allows for the front yard landscaping to really make a statement.
One enters the house through a procession, under a floating roof, on axis with the front door. The floating roof is free of the structure on either side, with natural light flanking each side. It’s almost a signifier to the inner courtyards yet to be discovered.
On the opposite side of the house, we maintained the rhythm of the post and beam structure, by updating and correcting some of the deterioration over the years. The entire window system was redone with the aid of Western Windows. It’s a seamless indoor . outdoor look, with new frameless glass corner windows. The awning affords elongated views onto the horizon.
In addition to the home, a new pool and hardscape was added, along the rim of the property, right before the land slopes downhill. Beyond the fun of the family pool activity, the body of water also reflects the sunsets, which are visible also within the home.






































Exposition



Caesarstone



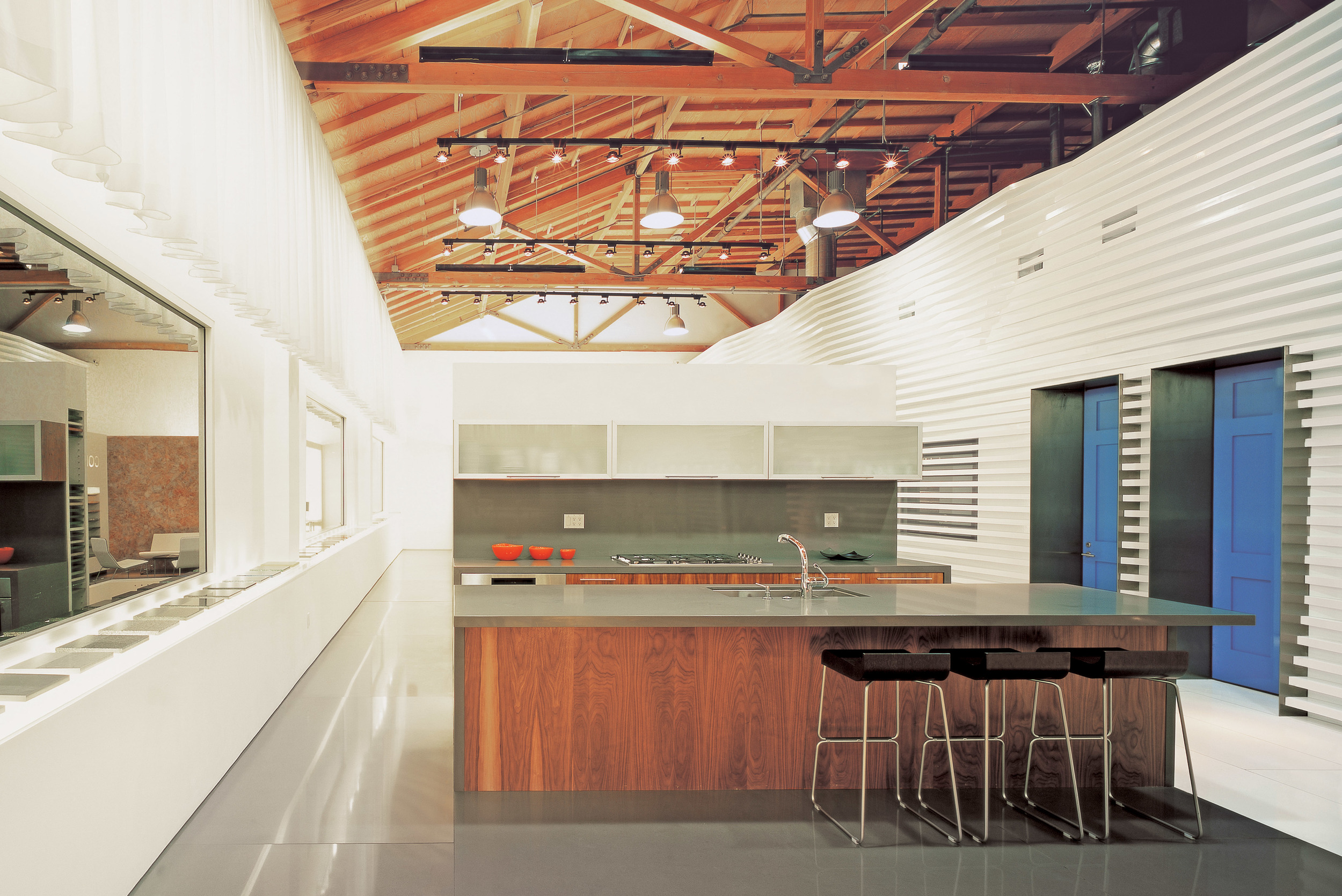


Russell
BERKELEY, CA






























Granada Townhomes




Descendant Tower
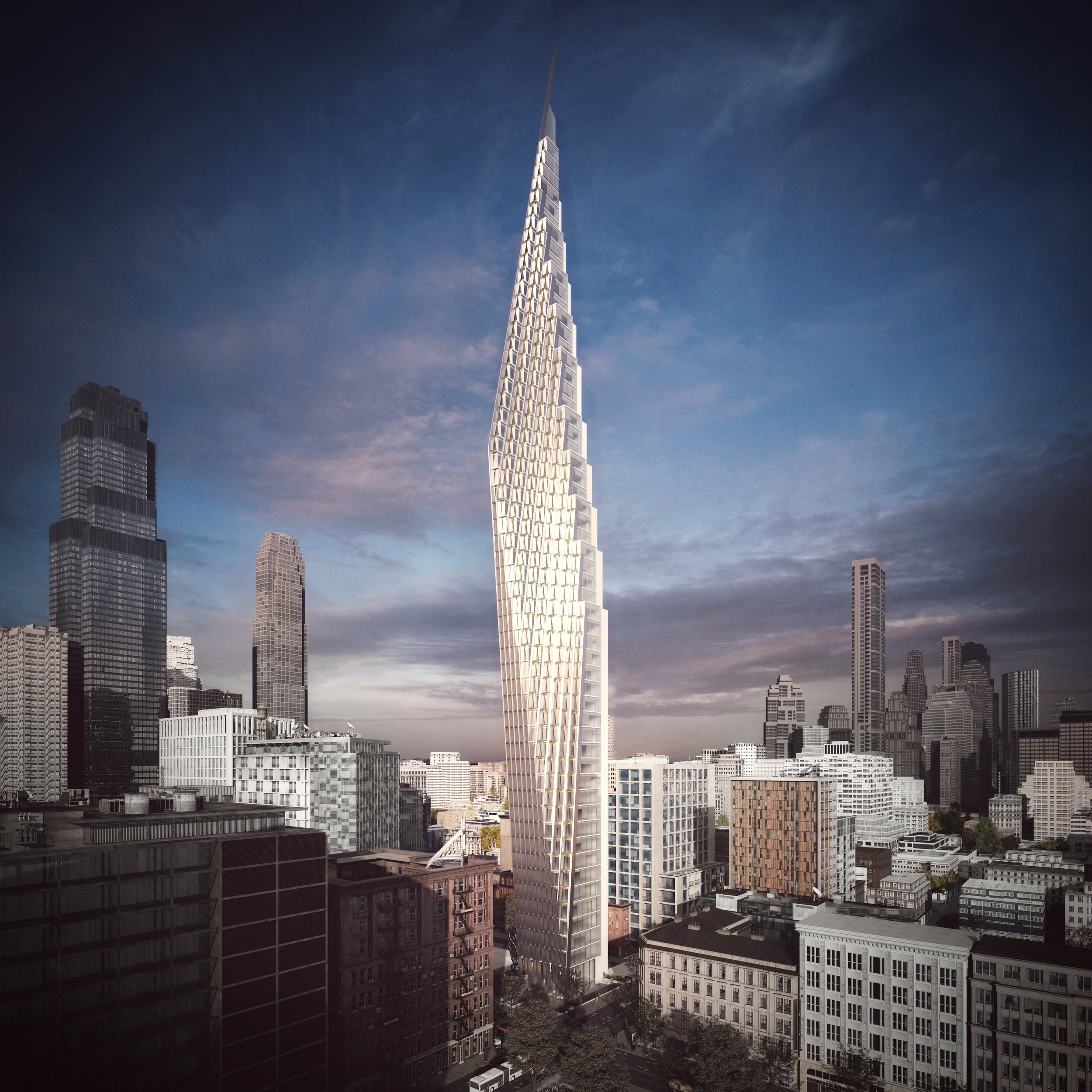



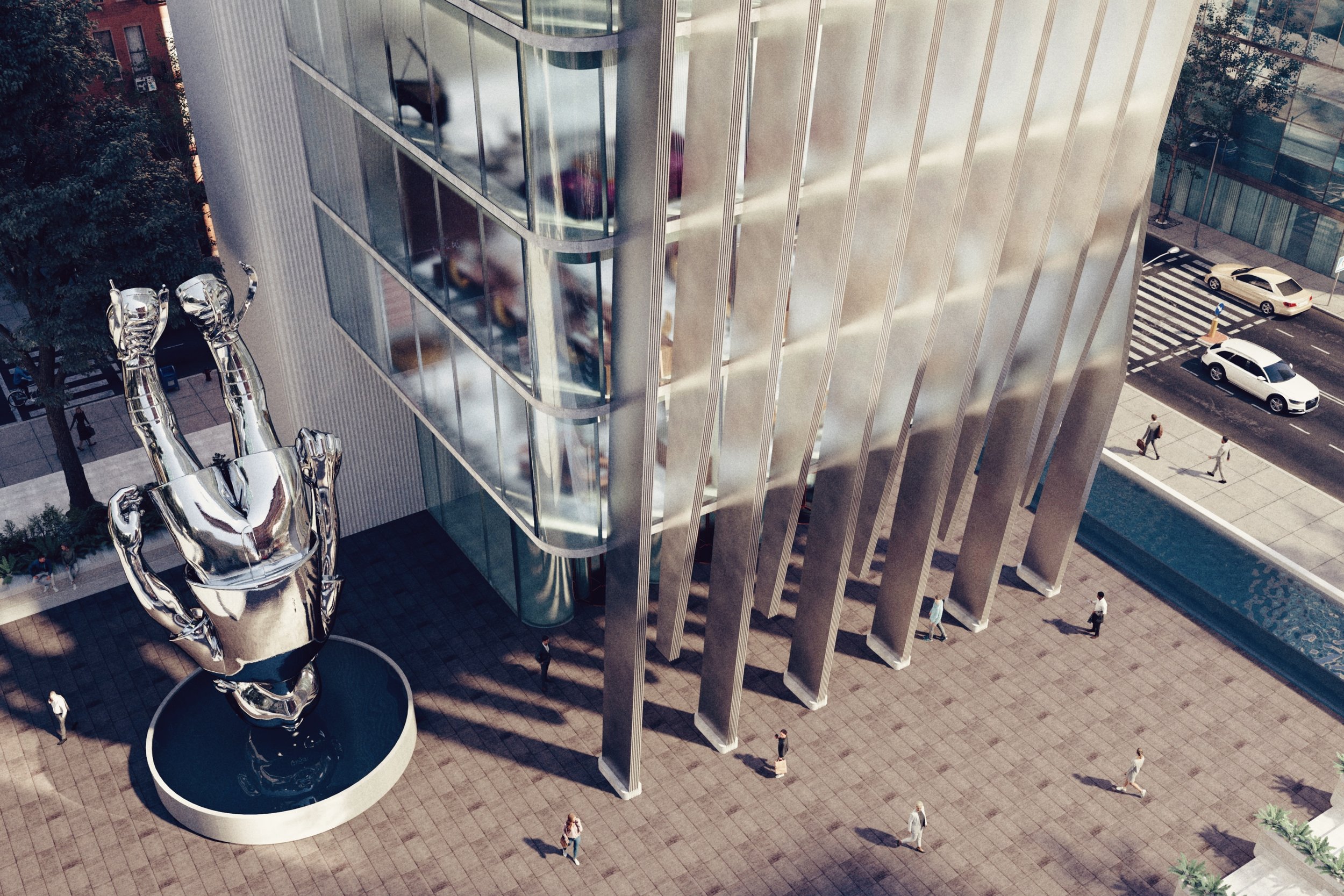
Fickett
LOS ANGELES, CA
3,500 SF
1 Story
Interior Design & Architecture & Historic Preservation
Rennovation Construction
Residential







Flaunt




Flip Flop
VENICE BEACH, CA
5,00 SF
3 Story
Interior Design & Architecture
New Construction
Residential
As its name suggests, the Flip Flop House by Dan Brunn Architecture plays with a sense of duality on multiple design levels. Acting as an architectural chameleon, the dynamic house is malleable to the clients’ desire to both display their art collection and embrace the sweeping vistas of Venice beach. The house’s signature gesture—its top-floor pivoting walls—facilitates this by rotating to display or conceal artwork. Besides the artwork and beach duality, there are other contrasts at work in this 5,700-square-foot minimalist house. The play of hard and soft, matte and reflective, shadow and light permeates every space. Expansive rooms with interior and exterior vistas flow seamlessly into endless ocean views.
Overall, the clients had three simple design requests—an elevator, wraparound terrace, and a view of the ocean from the master shower. The corner lot provides ample viewing areas while massive overhangs facilitate expansive outdoor balconies. Storeys of white plaster along with poured-in-place concrete are separated with glass window walls.
Fluidity between indoor and outdoor spaces can be seen in the ground-level family room. With a serene neutral color palette, the large room opens onto reflecting pools that wrap around the house to help keep it cool. This floor contains features that address the homeowners’ daily needs, such as pantry, elevator, and family room. But the space also includes a 1200-bottle wine cellar, beach shower, and reflecting pools, thus addressing their additional functions.
As a minimalist home, Flip Flop House contains an expected precision and craftsmanship-quality of employed design elements. This is especially true on the second floor, where the central glass stairs are most visible and punctuate multiple vantage points. As the heart of the home, the second floor provides ample socializing space, as the sun deck, living room, kitchen, and dining room flow seamlessly into one another.
Sweeping beach vistas and an ocean breeze are always accessible from the large sun deck. Inside, a spacious living room is enclosed in glass on three sides with plenty of space to relax on a large, elegant wraparound sofa. The open-plan kitchen, coupled with the lack of diving walls, keeps the entire floor airy. The kitchen is made from a glass and aluminum Italian system that is fully recyclable. The dining room table’s warm oak wood gives off a welcoming glow amid the predominant whiteness, conveying the communal nature of mealtimes. At the far east side of the house, two bedrooms with shared bath provide guests with privacy and silence.
Wrapping and folding movements are included in every aspect of the design. All finish applications are fluid, as stainless polished steel wraps around the columns, back-painted glass covers kitchen counters and cabinetry, and translucent glazing hangs smoothly around the staircase. Even the terrazzo rises from the floor to glide along each tread of stair like a liquefied sheet of stone.
Much of the top floor is devoted to the master suite. Minimally furnished in black and white, the bedroom is ideally situated on the west side for maximum ocean views and kept warm by a fireplace. Floor-to-ceiling window walls wrap the corner and a generous balcony provides space for lounging and watching the tides. An inner window looks onto the stairwell and to the opposite side of the house.
The large master bathroom is unusually structured, with the sculptural tub and custom-designed wood bench in front of a sliding glass door that opens onto a private garden patio exposed to the sky. As throughout the rest of the house, ocean views can be seen from the bathroom. Fulfilling a client mandate, a square window in the shower looks through the stairwell, into the bedroom, and out to the ocean beyond. A white dividing wall containing necessary mechanical and plumbing elements support dual sinks and vanity made of the same glass system as the kitchen and shelving.
Sustainability: Many design decisions in the Flip Flop House were made with sustainability in mind. Several features allow Flip Flop House’s owners to forgo artificial cooling, such as large overhangs that provide shading and reduce solar heat gain, the beachfront location that utilizes wind pressure for passive air cooling, and shallow pools at the ground floor level that help keep temperatures low. Operable skylights siphon hot air out, while active fan vents in skylight shafts are automatically activated by thermostats that monitor daily heat gain and adjust accordingly. The architect designed a roof garden for future installation, which will minimize and collect storm water runoff and channel it as irrigation to the first-floor garden.









Fold Up






Forestgrove




Granada





Hayvenhurst





Hillgrove






Infinite Museum








Hummingbird Place




Positively Negative








































Seesaw
WALDEN MONTERAY, CA
5,000 SF
1 Story
New Construction
Residence






Sandy Lane













The Diplomat

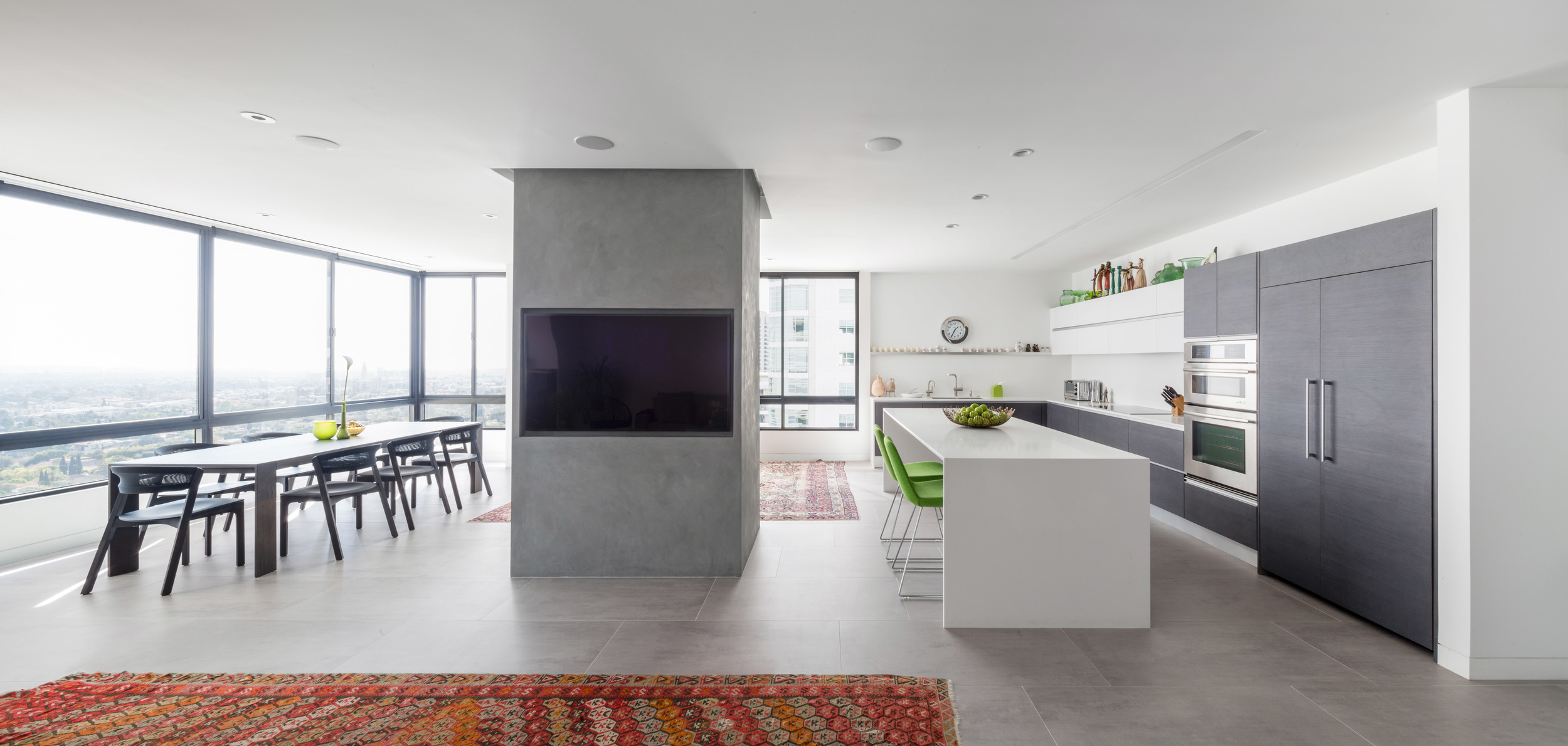





Wilson



Yojisan

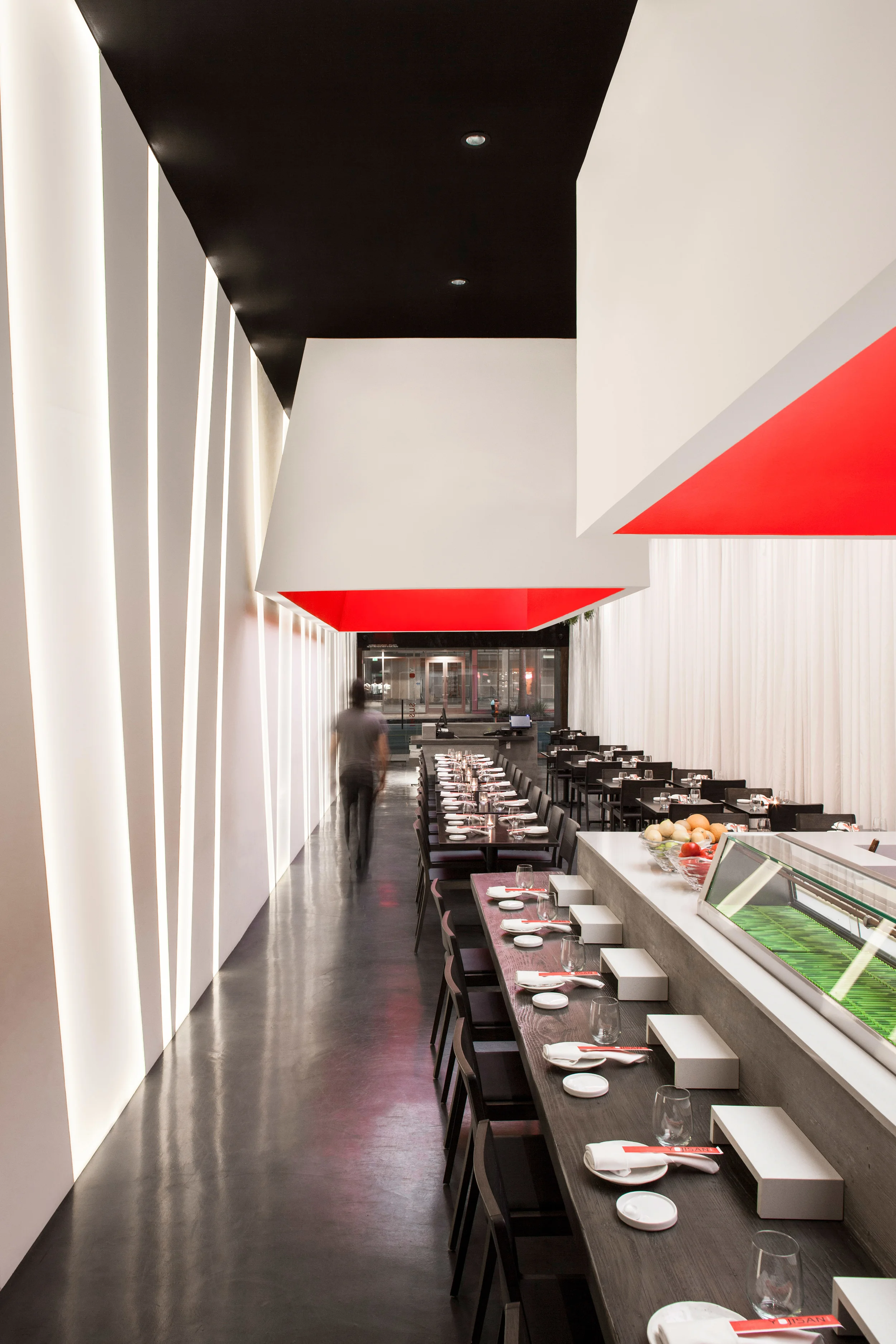



Zig Zag
VENICE BEACH, CA
4,500 SF
3 Story
Interior Design & Architecture
New Construction
Residential
A modern waterfront home with deep terraces on each floor to maximize outdoor spaces and ocean views. The three-story house occupies a narrow oceanfront lot on Venice Beach between a house previously completed by Brunn (for a different owner) and a two-story apartment building. This tight infill site led the architect to maximize openness and daylight inside the house so the rooms feel spacious and unencumbered. Numerous skylights, floor-to-ceiling glass, and generous windows illuminate the house from the top and sides. The zig-zag shape of the beachfront balconies, gray stucco panels, and rhythmic window patterns create dynamic facades. The visual interplay of projecting and recessed planes facing the beach suggests the ebb and flow of the ocean tides as seen from the house-and artfully comply with local set-back and height regulations.
To fulfill the client's programmatic needs, the architect had to build to the full extension of the lot. To mitigate a large cube shape, Brunn composed front, side, and back facades for different effects. The front (beach) facade is open with stucco zig-zags lining deep balconies. Side facades have long and deep apertures as well as varying integral colored stucco. The back facade is set in, framed by ribbon, with the dark stucco recessed. The two Brunn-designed houses on neighboring plots share tectonic DNA, yet exhibit individual personalities. The owners were impressed with the then-under-construction house next door, and contacted Dan Brunn Architecture to design on their lot. The five-bedroom house includes a ground-floor apartment with a kitchenette, as well as expansive garage. The two floors built above constitute the main living spaces. All three levels are connected by an elevator. Board-formed concrete anchors the ground level, providing a solid foundation for the stucco and glass dwelling on the upper two levels. Inside, a glass-enclosed, terrazzo-lined staircase illuminated by large skylights and a two-story glazed exterior wall allow sunlight to penetrate in the heart oft he house. Stairs appear to be floating due to a hidden tension rod design, further contributing to the airy nature of the interiors. Each stair landing is positioned halfway up a floor, offering dynamic views at each level of both the staircase and adjacent rooms.
On the second floor, living, dining, and kitchen areas are arranged within an open space adjacent to an outdoor terrace framed in floor-to-ceiling glass. Glass guardrails are laminated with a gentle opaque-to clear gradation film to enable both privacy and views. Opposite from the staircase, a gas fireplace, builtin cabinets, and streamlined kitchen are built into the north wall to save space within the long, narrow footprint of the house. A clerestory window above the built-ins and a deep light well in the corner of the dining space allow more daylight to filter through this level. Modern classic furnishings designed by Eero Saarinen, Jean Prouve, and Charles and Ray Eames complement the minimalist aesthetic. White-on-white with touches of gray echo the structure itself, while bright red adds pops of color and contrast. Terrazzo floors further extend the fresh beach-house feeling.
Concrete deck pavers were created to match the interior terrazzo for a seamless look. The third-floor master suite is similarly treated as a flowing space adjoining an outdoor deck. Bedroom and bathroom are interconnected with a freestanding, sculptural bathtub open to the window views. A cubic shower is composed of frosted glass. Inset bookshelves and TV niche enhance the clean-lined feeling. Beside the TV is a custom-designed, stainless-steel fireplace surround with a built-in Eco-Smart burner.
Nearby, a private sanctuary enclave is reached from the bedroom deck for contemplating the expansive Pacific Ocean vista. Visible from various interior vantage points, the room's glass wall opens to views of the ocean in front and the staircase in back. Echoing the building exterior, the other two consist of gray and white stucco. Lined in artificial turf, this space is emblematic of the house's themes of transparency along with the play of open and protected space.
The third level includes a combination art studio and office illuminated by skylights. At the rear of both the second and third floors are two bedrooms and a bathroom for family and guests. An open stairwell, framing a view of the sky, leads from the third floor to the roof deck with its seating and dining areas, and expansive ocean views.




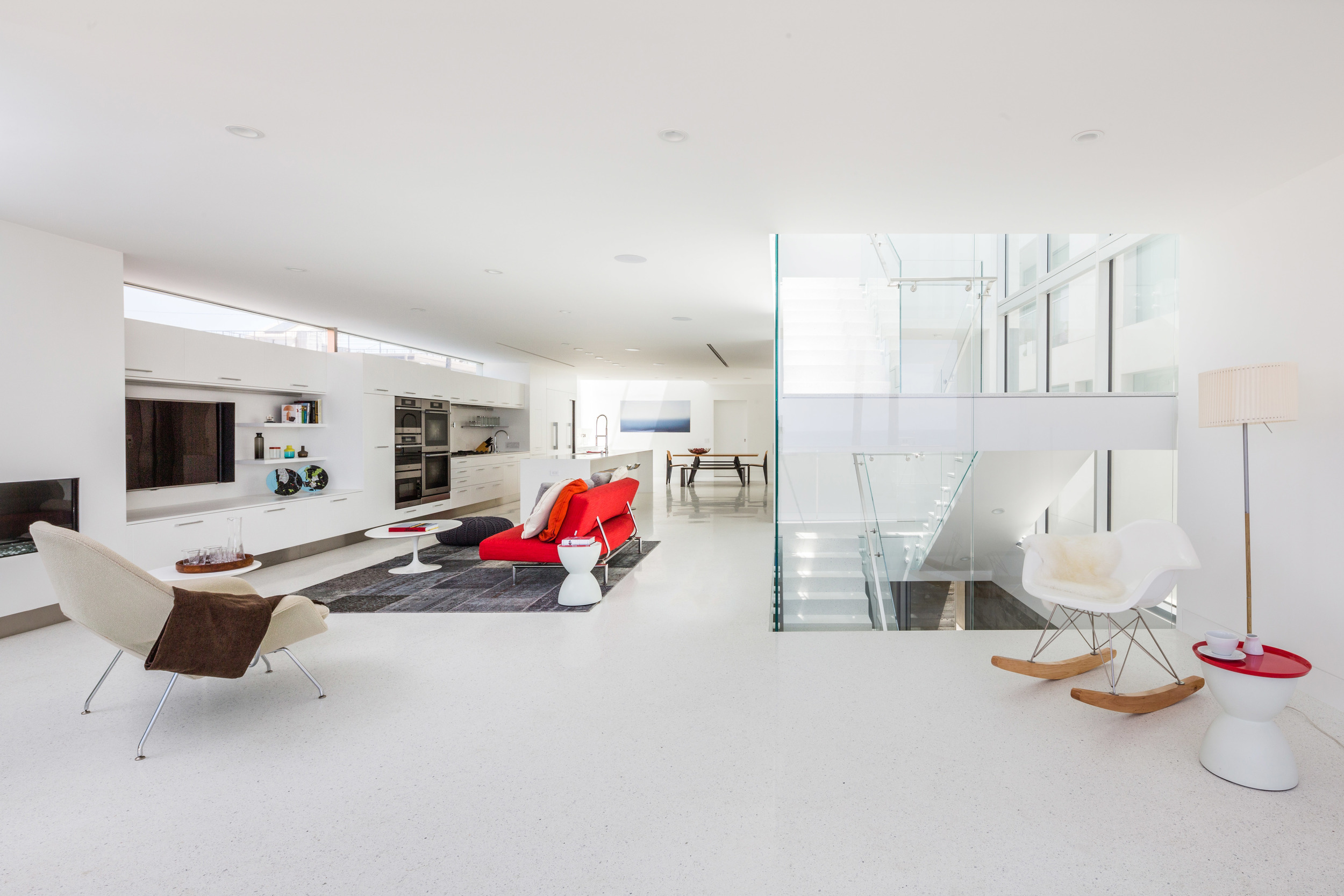











Naftali
LOS ANGELES, CA




























Car Pavilion






Funke
BEVERLY HILLS, CA
10,000 SF
3 Story
Interior Design
Rennovation Construction
Hospitality
Strong personalities can often clash. The architecture and design story at Funke instead reveals a synthesis of creative minds. "I feel like there's each of our personalities in it," says interior designer Clint Nichols about the stunning venue. "Egos were put aside."
It's a project essentially five years in the making, even though owner Kurt Rappaport's initial goal didn't include creating an ambitious new food and beverage destination. "I love great young architects, not starchitects," he says notes about why he turned to. architect Dan Brunn, FAIA to orchestrate an overall design plan for rehabilitating the building and interiors.
It began with a vision to restore the exterior and rebuild interior spaces of the 1930s Deco style building, which contains multiple businesses, including Rappaport’s Westside Estate Agency headquarters. Seeing the potential in the space on Little Santa Monica Boulevard that stands at the gateway of the Beverly Hills commercial district and next to the iconic Union 76 station designed by Gin Wong of Pereira and Associates, the concept for Funke was eventually born.
"Dan is passionate but there is no ego. He's also not afraid to take a risk as long as it's a good risk," Rappaport adds. So, while Rappaport leaned on Brunn's hospitality and retail expertise, Nichols, who has designed homes for Rappaport, had a slightly different role when it came to selecting materials and finishes. "Clint said to me, 'I've never done a restaurant," and I said, 'That's that's a good thing. No bad habits,'" Rappaport recalls with a laugh.
The 20-foot-tall pasta lab, which the team likens to a Damien Hirst-inspired installation, speaks volumes about this dynamic. It's a dazzling feature that Nichols identifies as "the heart of the restaurant," and proved to be a complex technical feat. The central enclosed glass and polished chrome working space takes the feature that's an essential part of Felix, Funke's first restaurant in Venice, and expands upon the concept without crossing the line into ostentation. This balance stems from visions that have been aligned ever since Funke and Rappaport met.
"It became apparent quickly that we saw things on the same level, we spoke the same vocabulary, and we have the same passion for detail," Rappaport explains. With the pasta lab, "people can see it's theater. It's part of the experience and the highest level of something extraordinary, something really, truly special."
The subtle glamour of the restored Art Deco facade is interpreted through a contemporary lens. This leitmotif carries throughout the two levels of the interior and rooftop lounge. "It was important in terms of the design to have it not feel like Las Vegas or themed restaurant," the architect observes. A venue like this calls for seen-and-be-seen opportunities balanced with the need to be discreet. Bespoke design elements, intentional moments, and careful spatial orchestration make Funke, with its three bars and four kitchens, unlike any other restaurant in the current L.A. dining ecosystem. Most private dining rooms don't have a separate outside entrance and dedicated interior corridor, for instance.
Form, function, and beauty harmonize in various expressions. An installation composed of 205 handblown Murano glass Fizi Ball modular lighting pendants by Australian company Articolo is another piece of functional art that activates the 24-foot-high ground floor dining room. Here, technology and traditional craft merge; a state-of-the-art lighting system adjusts levels and even creates a slight twinkling effect. To some guests seated in this room, as well as in the mezzanine or private dining room, this composed illumination might recall a star-scattered sky. Others might imagine peering at floating champagne bubbles up close. The reflection of the glass balls in the pasta bar surfaces could be a wink to Yayoi Kusama's infinity spaces, too. Meanwhile, pieces from Rappaport's own collection by the likes of Basquiat, Warhol, and Ruscha populate the walls.
Given Funke's Italian expertise, it's only fitting that silhouettes, materials, and textures reference and pay homage to Italy. "I lived in Lake Como for a few years, and they have a rich history of Modernism, so there is a lot of that essence in here," Brunn says, pointing to a carefully fabricated wood and leather detail on a curved profile banquette. Influences from seminal designers such as Carlo Scarpa, Gio Ponti, and Marco Zanuso "are in the back of my mind," so part of the challenge was "how to put that together." Imported stones including Crema Del Monte and Verde Imperiale marbles and Loro Piana linen wall coverings add to the quality and richness of the palette that honors and mirrors the quality of the culinary and beverage program.
At what Rappaport calls "the prettiest rooftop in Beverly Hills," the Cristallo rose quartz bar is positioned like a glowing beacon at Bar Funke. From this perch, "you look out at all of Beverly Hills, the mountains, the Hollywood Hills, and gorgeous architecture." Lush landscaping and comfortable seating ensures that the alfresco space is given equal attention to the considered interiors, and continues the overall flow and what Brunn dubs "authentic energy."
"Typically, multilevel restaurants as a rule are disconnected, but these are all connected. The upstairs is as good as the downstairs," Rappaport says. "I love the connection of everything."


















The Office and Museum
BEVERLY HILLS, CA
3,500 SF
2 Story
Interior Design
Rennovation Construction
Retail / Commercial / Office
When Dan Brunn of DBA began the renovation of Kurt Rappaport’s company headquarters at a quintessential Beverly Hills building on a well-known corner of Santa Monica Boulevard and Canon Drive, he found the real estate magnate to be a creative partner as equally invested in the design and finishing touches as himself. As an avid collector of fine art and vintage furniture, so many of the furnishings and artworks came from Rappaport’s personal collection that the two story, 3,500 square foot spread also serves as a private art museum and gallery. Under the eye of Rappaport and Brunn, every piece was sourced and placed with intention, or custom designed and built. “Kurt is a tastemaker in life and work,” Brunn points out. “Everything here either has a provenance that carries a special meaning to him, or its an all new creation by DBA. It’s all very lush and filled with great artifacts and curiosities.”
Rappaport’s initial intention for the building was to renovate and lease to commercial tenants. However, Brunn is a modernist architect who takes pride in drawing out the synergy of a site and its environment, and renovated the facade to its original heyday of historic, 1930s era Beverly Hills design. The Los Angeles businessman fell in love with the restored building design and enlisted DBA to help make it his own, with the prominent corner as the public-facing entry for Westside Estate Agency, Funke restaurant capping the opposing corner, and the deeper interior as his private offices and executives’ inner sanctum.
DBA designed the space to unfold in layers from public to private, a seamless spatial progression from one functional area to the next. The first area encountered by guests is the serene threshold that sets the gallery tone for the agency. The Roy Lichtenstein painting at the entry is a friendly nod to the iconic neighborhood, speaking to the Lichtenstein placed outside at the well known (former) CAA headquarters. Reflective surfaces and natural light from manifold windows and skylights is a theme throughout, beginning with the custom stainless steel reception table and terrazzo staircase rising to the second floor. The one-half-inch thick stainless steel railing was polished at an aerospace lab to create its mirror finish, an homage to Anish Kapoor grounded by the live tree anchoring the soaring, double height entry to the outdoors. This inclusion of nature living indoors, punctuated by the light from the oculus skylight in combination with the use of terrazzo, is a DBA signature that helps to create the linear movement from level to level and creates a clean, streamlined backdrop for a gallery setting.
Every step is an invitation to engage with the artworks that pinpoint the entire interior, from the hanging Calder mobile merging the first level to the second. The choice of materials in the walnut and marble stonework echoes the patina of the vintage furnishings, from the original Eames and Jean Prouve chairs, to the elegant Ron Arad metal desk. The backlit cubicles and spotlit corridors recall the lineup of a museum wall, punctuated with focal points like the conference and dining room featuring a Dan Rees.
The passage through the layers of privacy truly begins at the massive pivot door leading to the inner interior. The ten-foot-wide slab (painted to a finished gleam with white auto body paint) swings open from the cocktail and coffee bar, and guides guests to the hidden office beyond. The English style library is an unexpected sanctuary, with mahogany wood-clad bookshelves, foot-level windows and pill-shaped skylights that anchor light and highlight the custom bean sofa, bulletproof Marc Newson Micarta table, and historic Starck chairs. The final spaces reveal themselves through a hidden door in the library panels to the executive suite and beyond. A cocoon of luxury and private moments, the fabric-lined suite functions as a bedroom with a full marble clad bath and shower, closet and dressing area, replete with inlaid brass “KR” initials in the terrazzo floor- a purely personal nod to the serene aesthetic of Rappaport’s friend and favorite designer, Tom Ford.
The final scene concludes as guests walk down a wood-lined corridor, interspersed with circular skylights and a gallery wall showcasing the collection of photographs of classic Hollywood movie scenes, and ultimately through a second hidden door that leads back to the restaurant and the rest of the executive suite. The entire impression of moving through the structure, Brunn says, is that of a single circular band unweaving from space to space, where the overlapping experiences of work and entertainment, business and relaxation transition naturally through a sensuous flow of movement and purposeful space.






































Art Deco at Beverly Hills
BEVERLY HILLS, CA
20,000 SF
2 Story
Rennovation Construction
Retail / Commercial






Westside Estate Agency
BEVERLY HILLS, CA
2,000 SF
1 Story
Interior Design
Rennovation Construction
Retail / Commercial / Office
Commencing upon the completion of Kurt Rappaport’s own Office and Museum project, Dan Brunn, FAIA, was hired to now design the headquarters of his Westside Estate Agency. This is their third project working together and marks a remarkable collaboration between architect and client. Situated in a classic Beverly Hills building at Santa Monica Boulevard and Canon Drive, this project transcended traditional office design, transforming into a gallery space, offices and agency headquarters.
Kurt Rappaport, a prominent real estate figure and passionate collector of fine art and vintage furniture, contributed his personal collection to the 3,500-square-foot, two-story space. Every element, whether sourced, thoughtfully placed, or custom-designed by DBA, was selected with utmost care and intention.
Rappaport's dual role as a tastemaker in both life and business resonated throughout the project. The building, initially intended for commercial lease, was reimagined under Brunn's modernist vision, restoring its 1930s Beverly Hills charm. It now features a public-facing entrance for Westside Estate Agency and the celebrated Funke restaurant on the opposite corner. Inside, Rappaport's private and executive offices await.
DBA's design guides visitors seamlessly from public to private spaces. The threshold welcomes guests into a serene gallery-like atmosphere, with a Roy Lichtenstein painting paying homage to the neighborhood. Reflective surfaces and natural light played a consistent role, beginning with a custom stainless steel reception table and a terrazzo staircase ascending to the second floor.
for the Located at the Golden Triangle, in the vibrant epicenter of Beverly Hills, the Westside Estate Agency is a cutting-edge space blending DBA’s signature minimalistic design with biophilic sophistication. Completed in 2024, this one-of-a-kind gallery / agency and office space of 2,200 square feet on street level, was designed to have an expansive and airy atmosphere anchored by living tree carefully selected for the space. The tree is a key component to the biophilic design, and also functions as a bench in the round.
The double height gallery space is up lit with custom linear lights, while the tree has a geometric ring within the ceiling that also acts as the LED grow lights for the tree.
Along the perimeter walls are built in custom wood desks used by agents and their clients. Towards the rear of the space are private offices, conference room and services (kitchen and bathroom).
The sleek, modern design seamlessly integrates natural elements, creating a unique and captivating environment that inspires creativity and productivity. With its sleek lines, abundant natural light, and thoughtful layout, the Westside Estate Agency is the ultimate destination for discerning clients seeking a sophisticated and forward-thinking commercial space. Whether you're looking to make a statement or simply seeking a tranquil atmosphere to conduct business, this extraordinary property is sure to impress.








