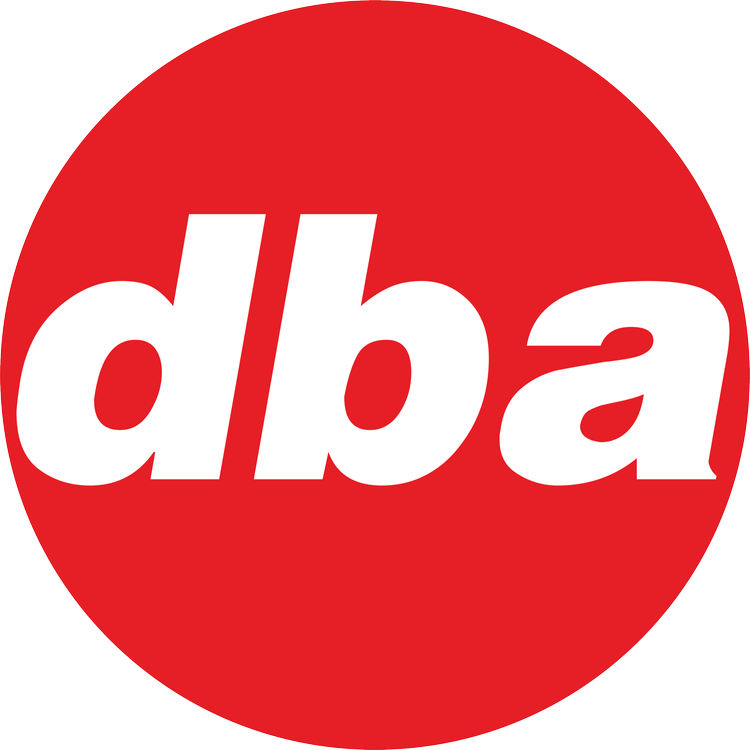RESIDENTIAL
-1- GOALS & OBJECTIVES
“Working in unison, we setup an initial meeting to listen carefully to your goals, but it’s also about paying attention to the blank space and what is not said. We term our approach ‘empathetic design’.”
Bridge House parti sketch
-2- FEASIBILITY & THE BEST STEP FORWARD
Original building permit from 1948
“As we further the process of designing your dream, we assess property history, site conditions and the feasibility of the project within the context of the local building and planning codes.”
-3- DESIGN & RENDERING
Bridge House render as it spans across the brook
Rendering of the Bridge House kitchen
“Using what we’ve learned, we gather the information and dream up a design that embodies all of the goals along with our own design sensibility.”
-4- PERMITTING & BIDDING
Bridge House elevation submittal drawing
“As soon as we’ve pulled the design together, we’ll compile it all and submit to city officials. Simultaneously, the drawings and specifications are sent to our selected contractors for bidding. On some projects we start to work wit the contractor earlier on which gives us a more advanced look into the budget.”
Bridge House cross-section submittal drawing
-5- CONSTRUCTION ADMINISTRATION
Bridge House construction, framing is up!
“A critical step is making sure that construction goes as smoothly as possible. We act as an agent on your behalf, representing your best interest. This means that we are answering contractor queries, reviewing payment applications and updating design decisions.”
Let's Get Started...
Share with us a bit about your project, we're excited to learn more!
