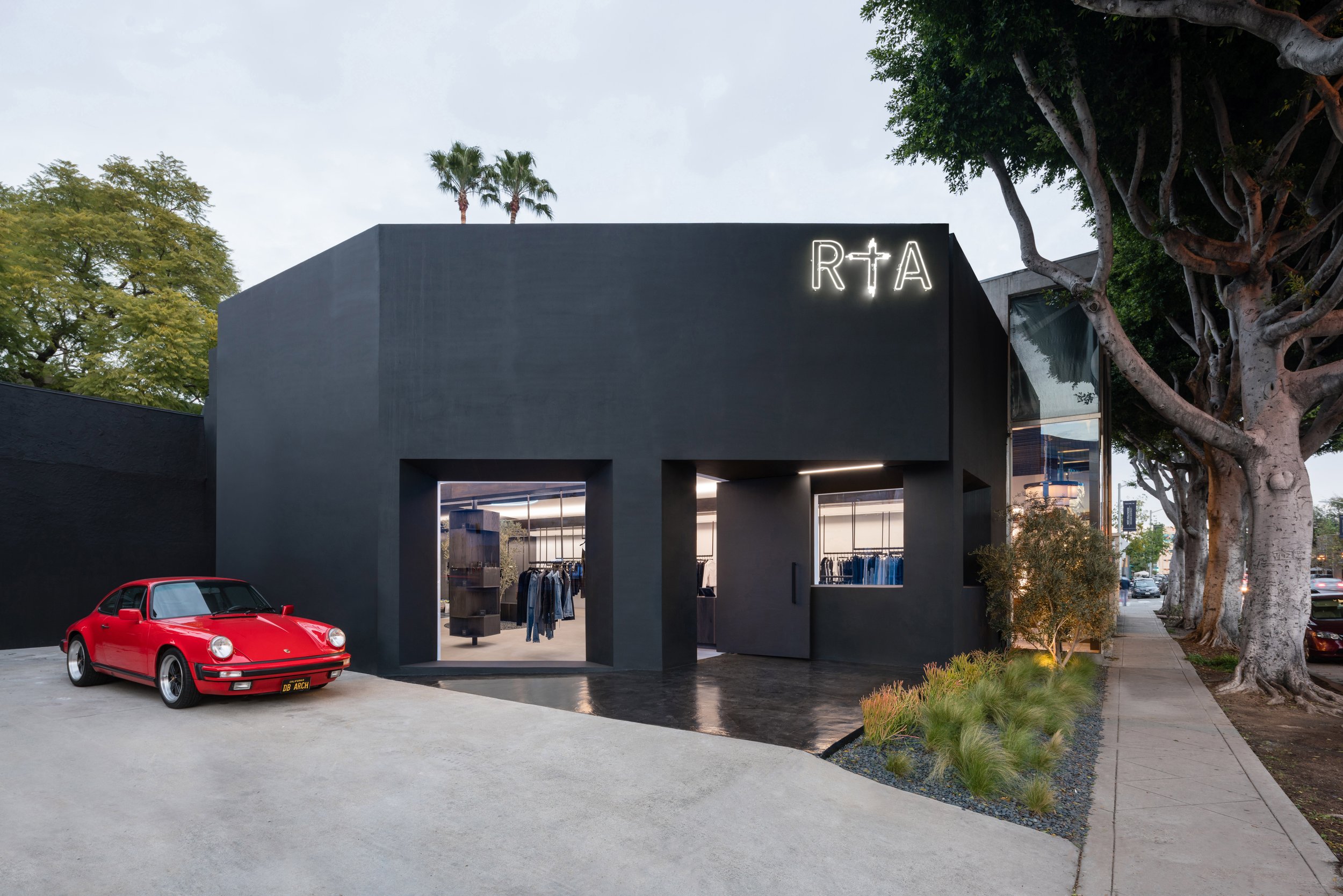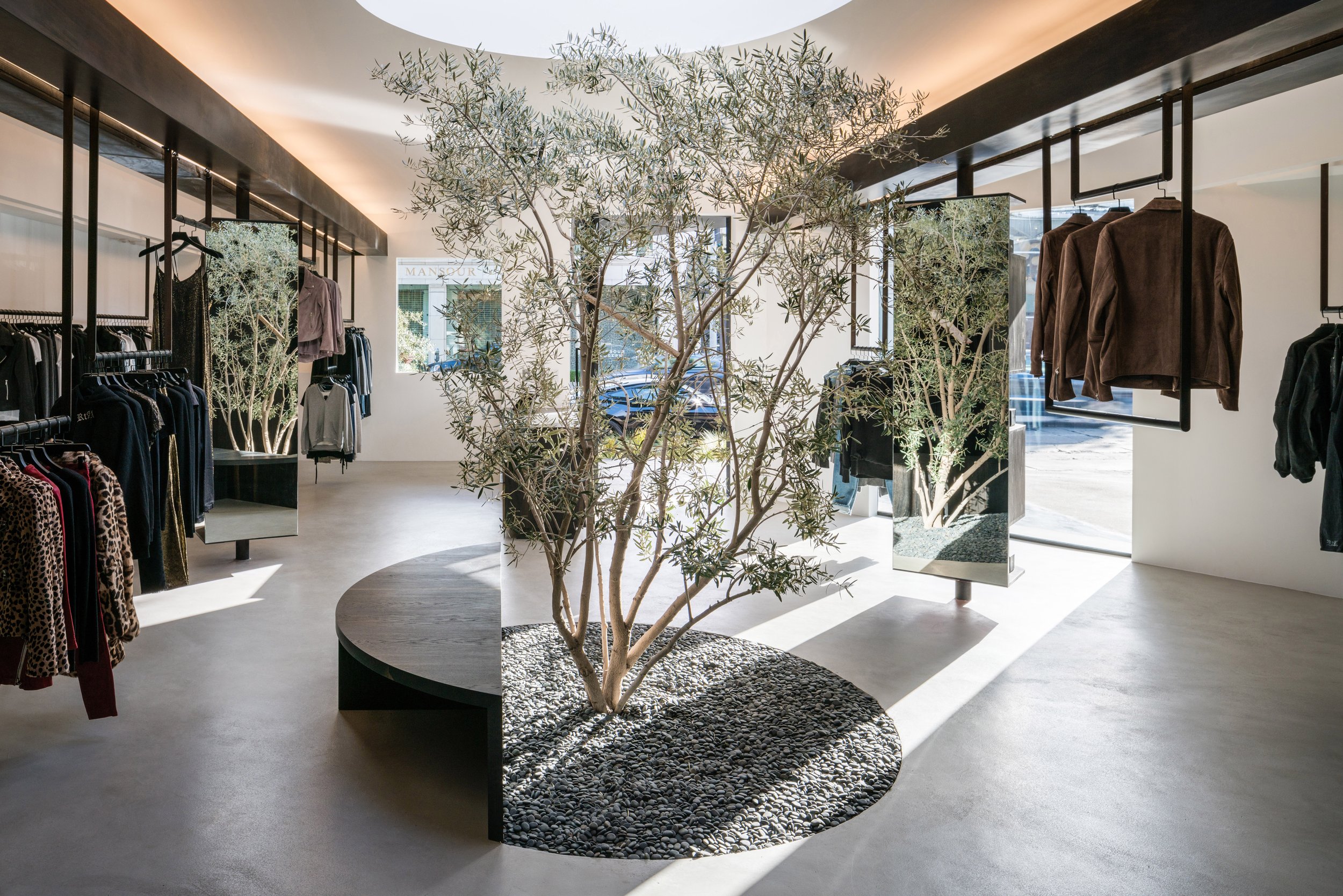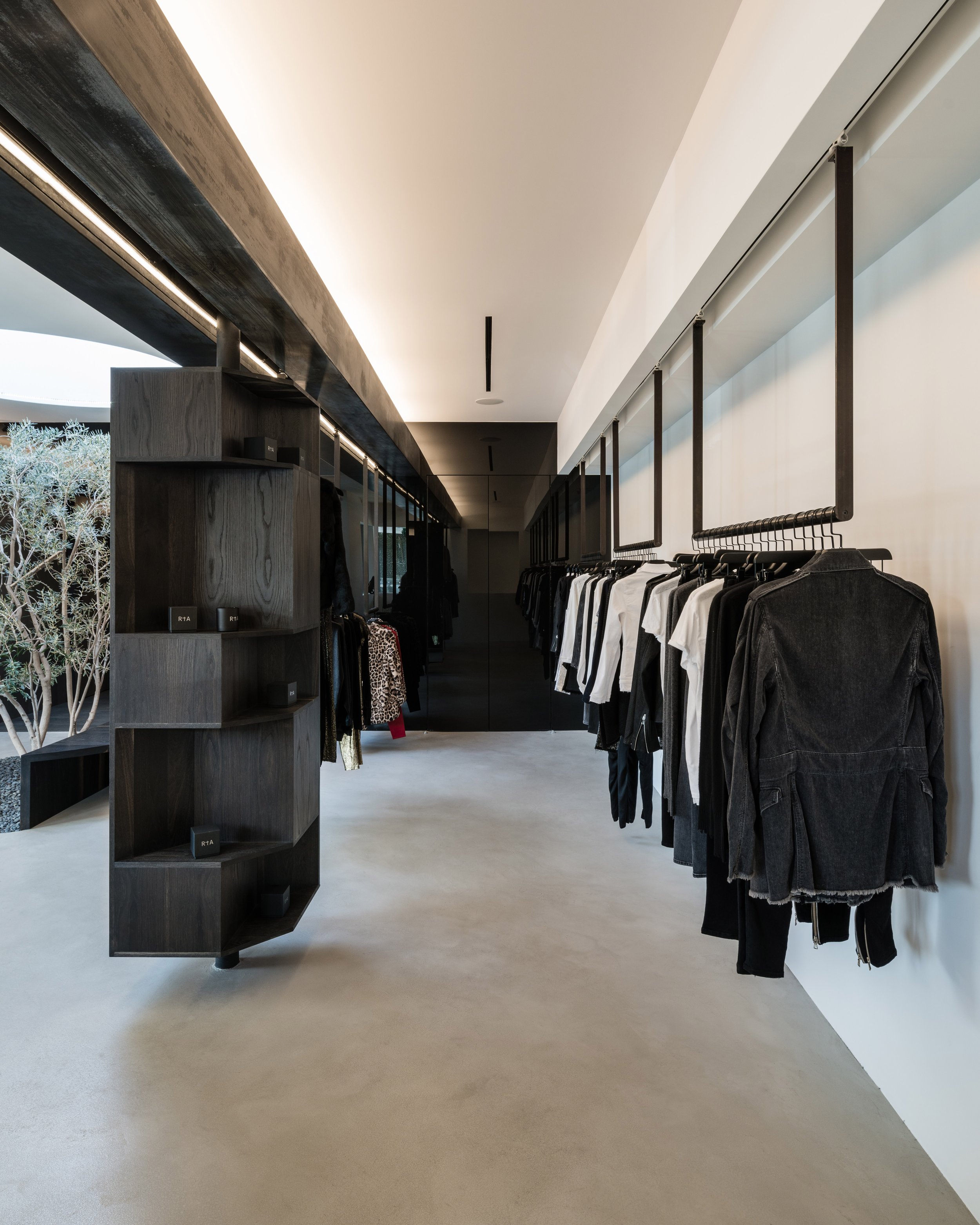RTA LOS ANGELES
West Hollywood, CA
Dan Brunn Architecture has received five awards for the innovative design of fashion brand Road to Awe’s (RtA) flagship store located on Melrose Avenue in West Hollywood, CA. The renovation of the 1,200-square-foot, 1970s building—as streetwise as the clothes displayed inside—features a dream-like space with complex geometric precision, meditative sensations, and positive/negative dualities. The project has been recognized by the American Institute of Architects, Los Angeles (AIA│LA) with the 2017 AIA│LA Design Merit Award, the 2017 Westside Urban Forum Design Honor Award for retail projects, and VMSD magazine’s 2017 Retail Renovation of the Year. These industry accolades have been bestowed to Dan Brunn Architecture for its first retail design project.
The space features a live olive tree at its core with a skylight streaming light in from above. The inclusion of nature within the minimalist and dark facade creates an element of surprise essential to the brand image.
2017 Interior Design Best of the Year Finalist
2018 AIA|LA Design Awards Honor
2017 VMSD Retail Renovation of the Year
“This is a really innovative, playful, and whimsical design for retail architecture,” said the AIA|LA Design Awards jury, who honors design excellence by noting some of the most significant completed projects internationally by Los Angeles-based architects. “The use of visual tricks and cues, subtle plays on light and shadow, and the installation of the olive tree in the middle of the space—highlighted with the circular skylight—create captivating moments that are quite wonderful.”
Merchandise display areas stretch along the sides of the 30-foot-by-40-foot space composed of concrete floors, black mirrors, wood surfaces, and blackened steel beams. Clothing is hung on a custom hardware system of suspended roller tracks set into soffits and beams. Hangers can easily slide to reveal the layers of merchandise or be moved aside to accommodate special events. Custom-designed wooden cases extending to the beams rotate to reveal mirrors or positive/negative insets that display for-sale books and accessories.
At the rear of the store, a fitting room and bathroom flank a generous waiting area with a long cantilevered blackened steel bench where friends/stylists can sit while customers try on clothes. Not merely a changing/waiting area, this nook serves as a catwalk for customers, as the large fitting room door swings open to reveal a nine-foot-by-eight-foot mirror. The space is completely clad in ash on the floor, ceiling, and walls to unify this area. A backlit “T”—formed by slots and recesses in the wood surfaces—takes on the asymmetry of RtA’s logo lower-case letter, further symbolizing the brand.
CAESARSTONE SHOWROOM
Working with an existing warehouse shell, one of the key design objectives was the integration of the old with the new; creating a synergistic juxtaposition between the raw existing space and the new pristine space. To accomplish this, a careful orchestration of elements is placed within the confines of the existing shell. These new elements enhance and work with the existing conditions. The new elements ultimately respect and enhance the otherwise banal shell.
San Francisco, CA
2008 Red Dot Design Award: Germany
2007 Interior Design Best of Year Merit Award
This showroom project for a quartz products company located in the San Leandro neighborhood in San Francisco investigates the condition of liminality of a party wall. The project is thus generated from a very simple move: the longitudinal split of the large warehouse space housing the showroom into two discreet entities by a dividing wall. This wall needed to perform tasks on several levels: delineate between showroom space and offices, mitigate between different levels of transparency and enclosures, engage the clients and the displayed products, and generate a visual setting against which to read the existing old wooden trusses. Thus, the investigation of the multi-performative aspect of this party wall while preserving its formal integrity constituted the driving force of the project.
This multi-tasking was achieved through a construction system using a screen of 2" thick plastic laminated wood fins carefully gaged to answer all demands. In fact, the sleek plasticity of the screen defamiliarized our intervention from the existing warehouse shell, which was sandblasted to reveal the warmth of its wooden structure. Also, the sinuosity and striation of the fins subtly referred to the quartz quarries, from which most of the showroom products originate. The wall’s fins are placed such as to offer appropriate levels of opening according to their juxtaposing programs. Moreover, the sheer size of the wall, measuring roughly 120' long and 15' tall, combined with its thin, light constitutive fins renders an ambiguous condition: one of simultaneous massiveness and ethereality.
Finally, we introduced a new program which serves the nearby suburban community : a fully equipped, show kitchen which displays a CaesarStone counter and can be used for free by local cooking clubs twice a month.
LETS GET STARTED…
Share with us a bit about your project, we're excited to learn more!










