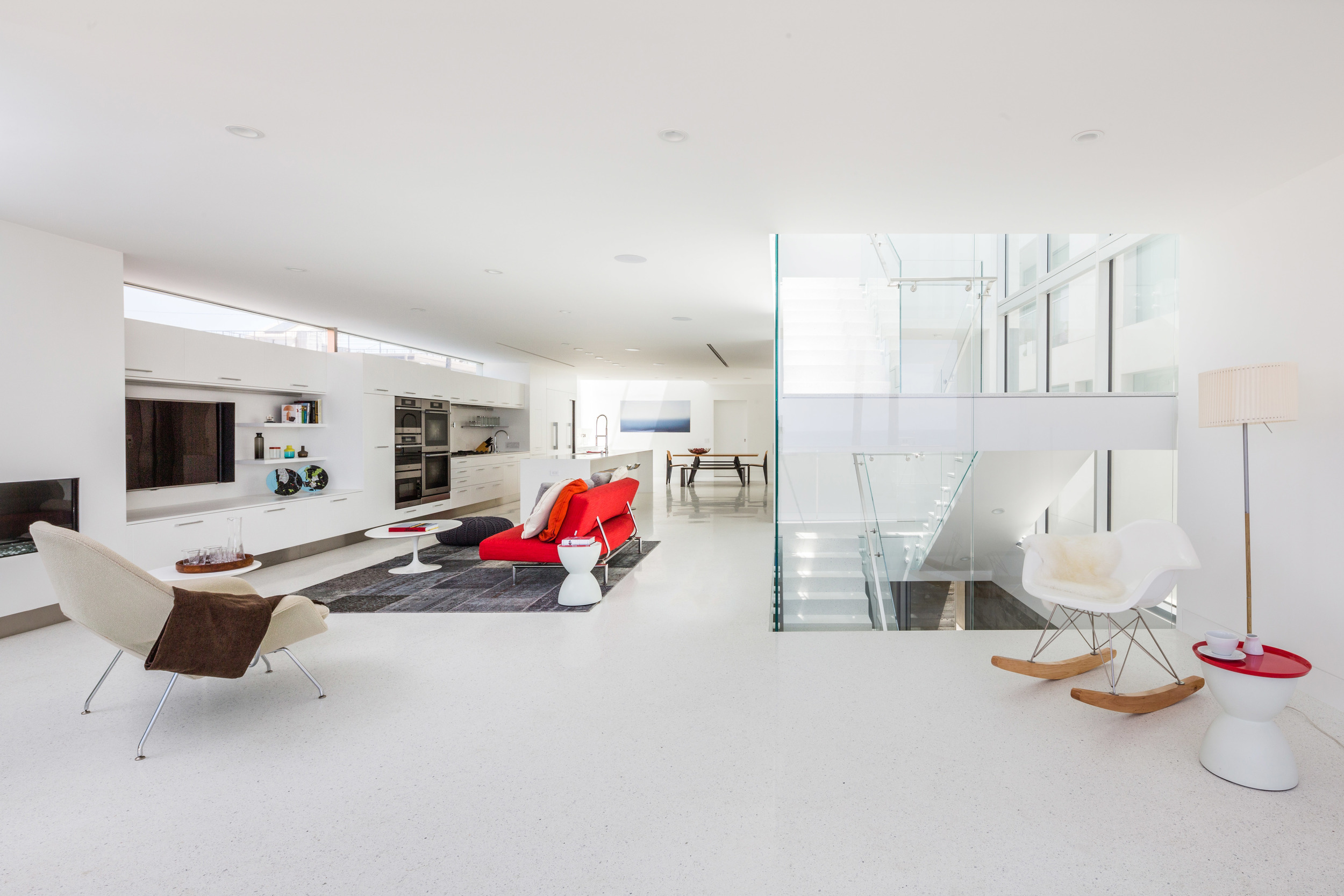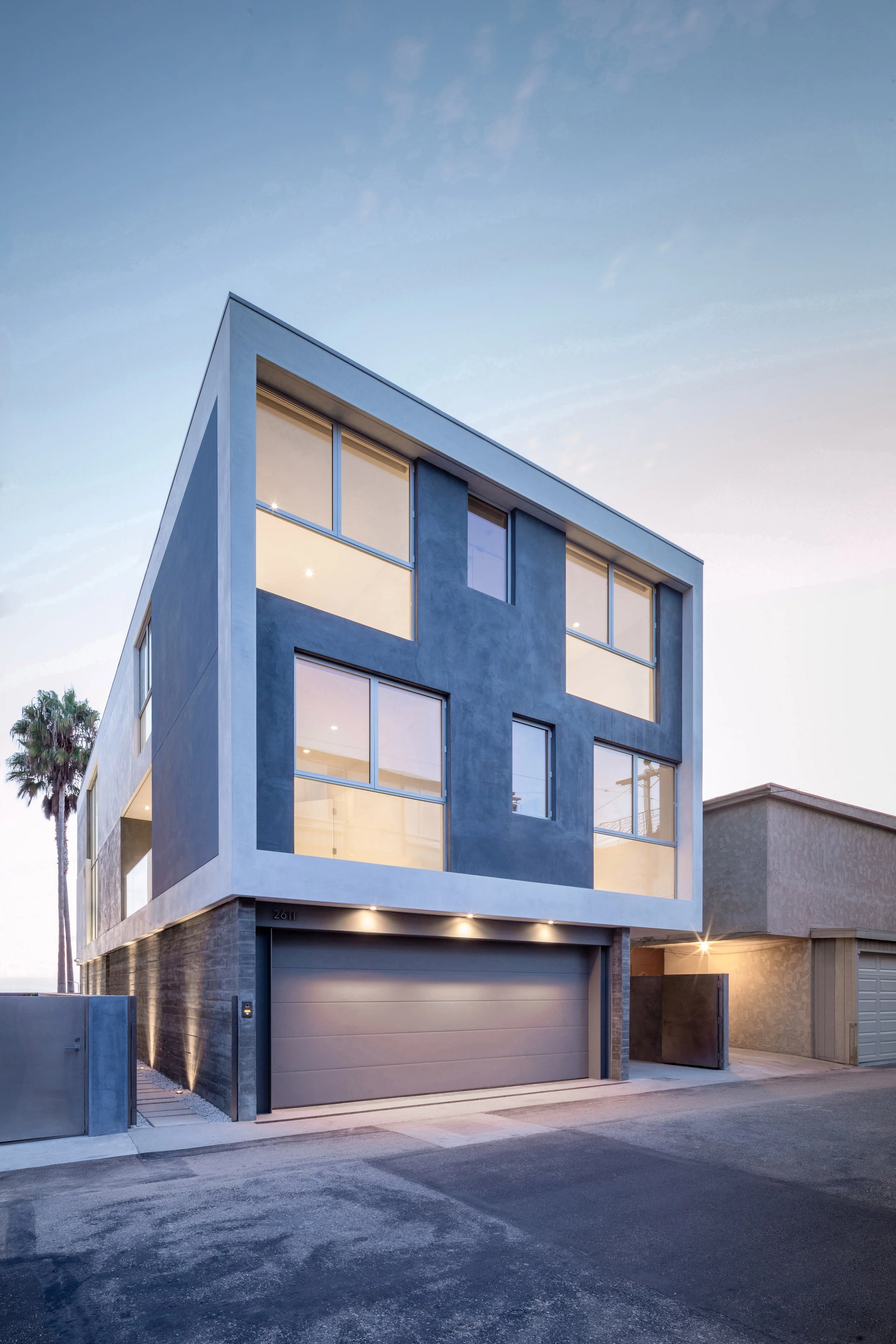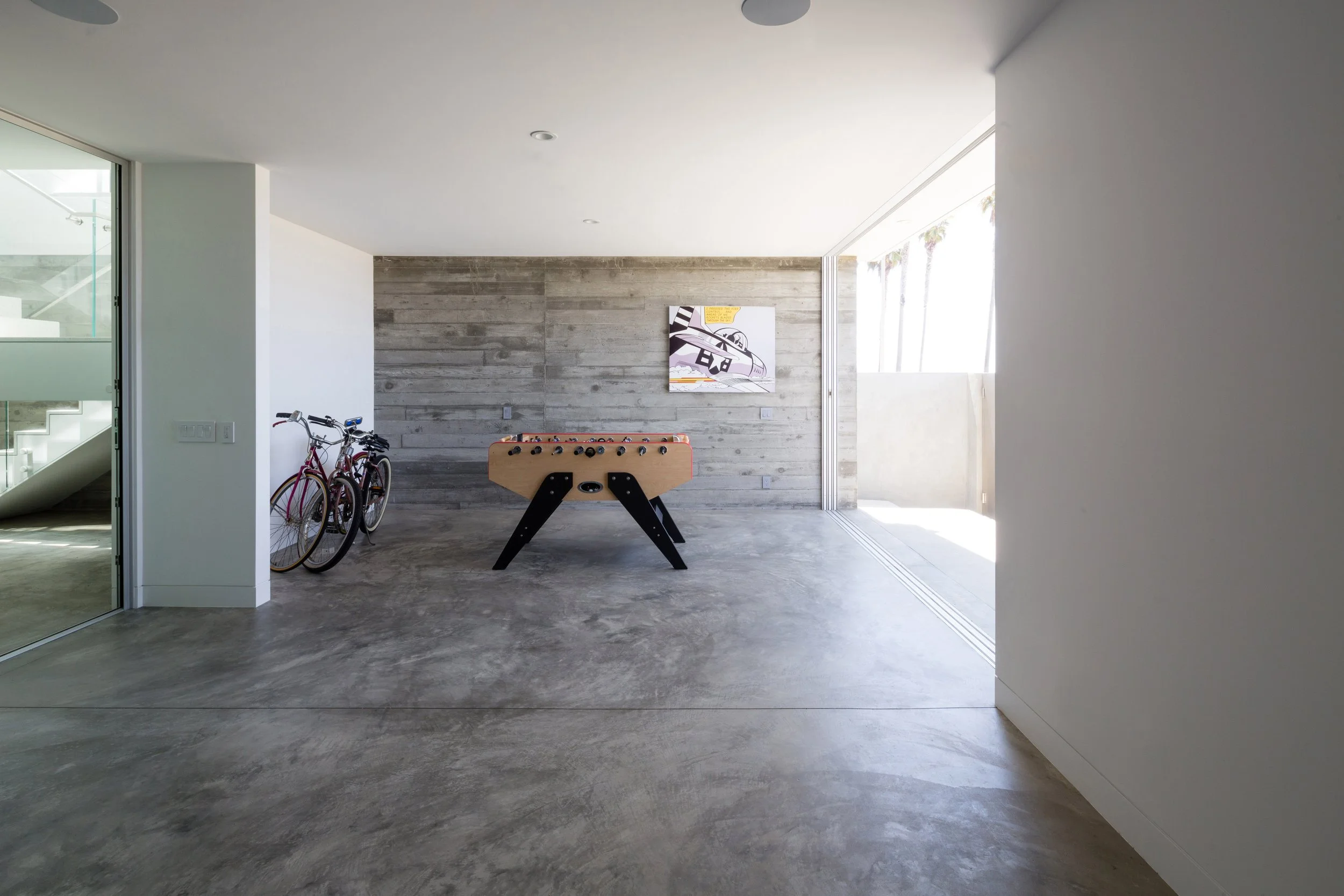
ZIG ZAG HOUSE
This modern three-story residence on Venice Beach maximizes light, space, and ocean views within the constraints of a narrow infill lot. Positioned between a two-story apartment building and a neighboring residence previously designed by Brunn, the site presented both a challenge and an opportunity. The home was conceived to maximize openness and daylight while fulfilling the client's programmatic needs on a tight infill lot. Deep terraces on each floor provide layered outdoor living and unobstructed ocean views, while numerous skylights, generous windows, and floor-to-ceiling glass panels flood the interior with natural light. The house's dynamic façade—defined by zig-zagging balconies, gray and white stucco planes, and rhythmic window placement—evokes the visual rhythm of ocean tides, creating a poetic interplay between projection and recession that also satisfies Venice's strict setback and height regulations.
To fully utilize the buildable area, Brunn extended the home to the limits of the lot while mitigating a monolithic form by composing each elevation with distinct strategies. The beach-facing façade opens up with terraces framed in zig-zag stucco and glass, while the side elevations integrate long apertures and textured, integral-colored stucco to create variation and depth. At the rear, the recessed facade is framed by a dark ribbon, lending the structure a sculptural clarity. Though the two Brunn-designed homes sit adjacent to one another, they exhibit unique personalities while sharing a common design DNA. The clients, impressed by the under-construction residence next door, enlisted Dan Brunn Architecture to bring a similar ethos of lightness, materiality, and form to their own home.
Inside, the five-bedroom residence includes a ground-floor apartment with a kitchenette and garage, with the two upper levels housing the main living areas. A terrazzo-lined, glass-enclosed staircase illuminated by skylights and a two-story glazed wall draws light deep into the interior. Floating stair treads and half-level landings create visual connection and openness across floors. The second floor hosts a flowing arrangement of kitchen, dining, and living areas, anchored by built-ins, a gas fireplace, and access to an oceanfront terrace with gradient glass guardrails. Subtle architectural moves—clerestory windows, integrated lighting, and classic modern furnishings—enhance the home’s minimalist atmosphere.
The third floor is centered around a master suite with ocean views, a sculptural freestanding bathtub, and a cubic frosted-glass shower. A hidden rooftop sanctuary and art studio continue the interplay of interior and exterior, while two additional bedrooms and a rooftop deck provide space for family and guests. Throughout, light, texture, and geometry converge to create a refined coastal retreat rooted in transparency, rhythm, and thoughtful restraint.
SIZE
4,500 sf
COMPLETION
2017
ROLE
Principal Architect / Interior Design
SELECT PRESS
Archinect
Architizer
Divisare
Freshome
Home DSGN
Mansion Global





















